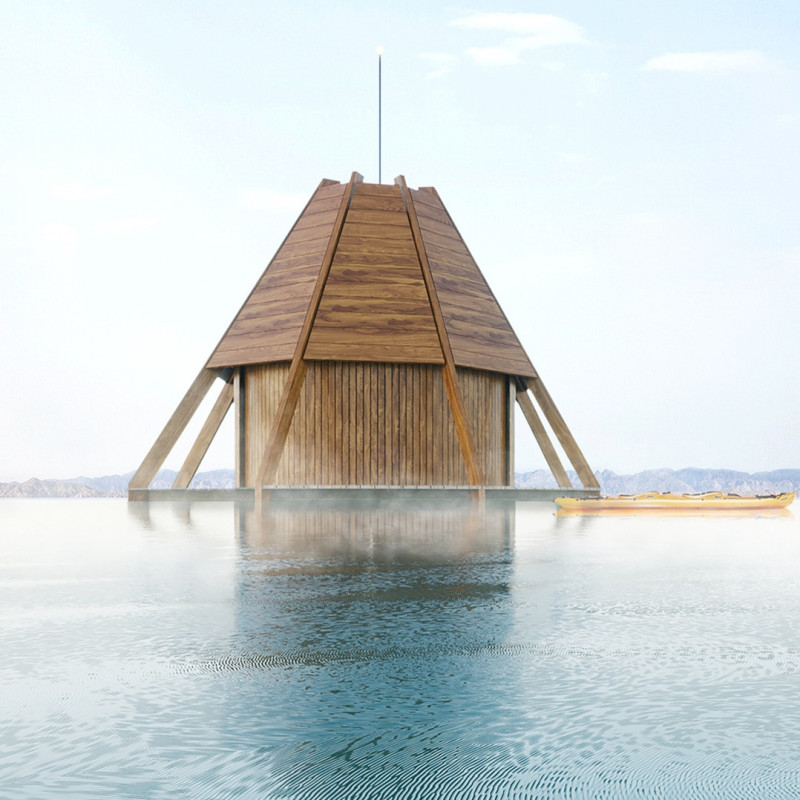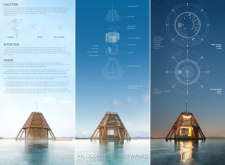5 key facts about this project
The structure adopts a circular form, significant not only for its aesthetic qualities but also for its functional advantages such as promoting natural airflow and light distribution. Constructed primarily from wood, the design utilizes materials that are both sustainable and locally sourced, reinforcing its commitment to environmental stewardship.
Designing the structure as a multi-functional dwelling, it features zones dedicated to living, working, and observation, facilitating a seamless interaction between its inhabitants and the surrounding ecosystem. This thoughtful spatial arrangement underscores the intent to promote awareness and connection with nature.
Unique Design Approaches
The project integrates advanced sustainable design features. The roof is engineered to capture rainwater, contributing to resource management while minimizing the impact on local ecosystems. Natural ventilation is achieved through strategically placed louvers and openings, enhancing comfort without excessive reliance on mechanical systems.
Furthermore, the circular design not only enhances energy efficiency but also resonates with indigenous cultural symbolism, reflecting unity and continuity. This use of geometry, combined with material choices, enhances both the aesthetic and functional qualities of the project. Architectural elements reinforce a dialogue with the environment, allowing for unobtrusive views of the landscape and wildlife.
Architectural Details and Function
The architectural plan comprises two levels organized into dedicated spaces including a kitchen, bathroom, studio, and observation areas. The first floor focuses on communal living, while the upper level accommodates private sleeping quarters, supplemented by storage and workspace opportunities. This strategic zoning supports both social engagement and private reflection.
Exterior decks extend the area available for interaction with the surrounding nature, enabling occupants to engage directly with the environment while also observing the marine habitats. Each element is designed with performance in mind, ensuring that it contributes to the sustainability goals of the project.
Overall, "An Ocean Between Waves" stands as a relevant reference in the field of architecture for its emphasis on sustainable living and its commitment to biophilia, illustrating the potential for architectural practice to contribute positively to environmental conservation and community engagement.
For a complete understanding of the project, including detailed architectural plans, sections, and other design elements, readers are encouraged to explore the detailed project presentation available.























