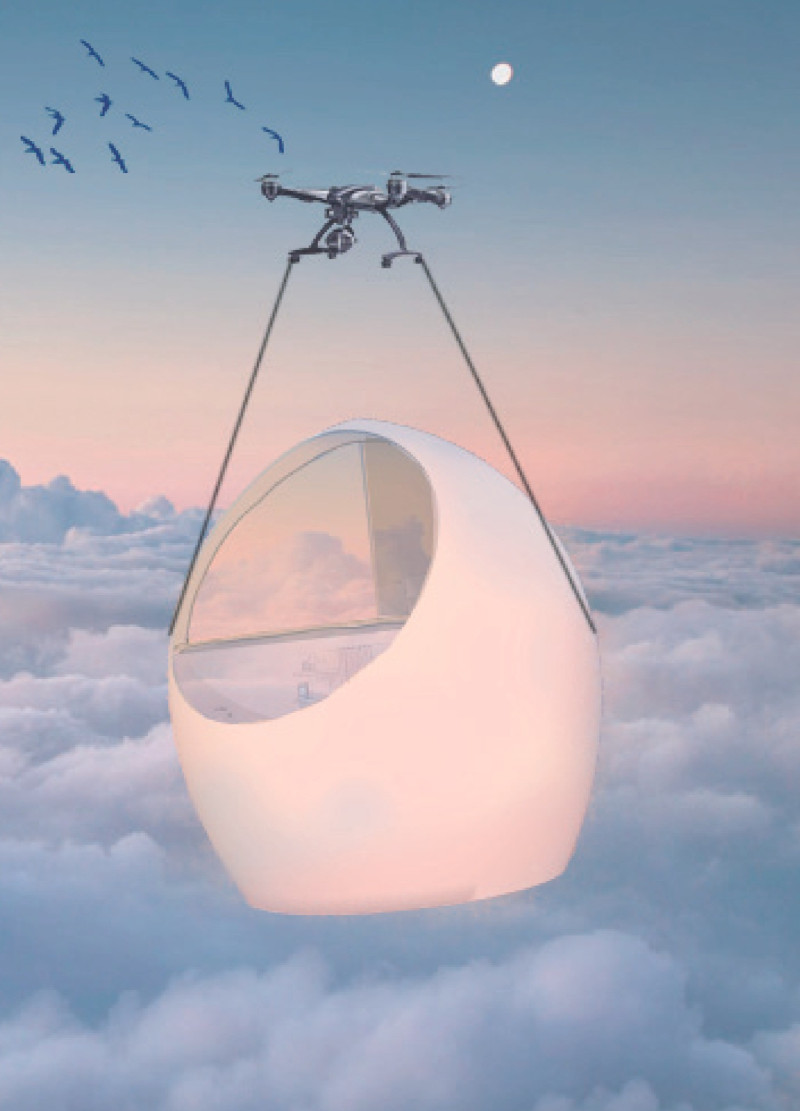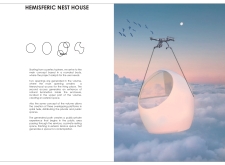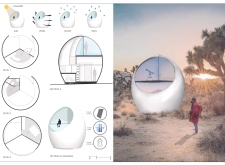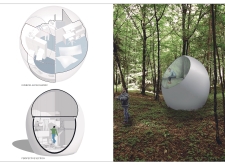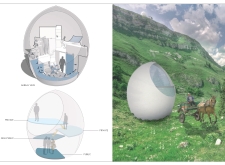5 key facts about this project
Designing for adaptability, the Hemispheric Nest House incorporates various functional spaces that serve both communal and private needs. The layout features multiple platforms layered in a spiraling configuration, which facilitates ease of movement while offering a diverse range of environments within the home. This approach allows residents to experience a seamless transition from public areas, such as social lounges, to private zones designated for personal reflection. These spatial dynamics are critical in fostering a sense of community while ensuring individual privacy.
Material selection plays a significant role in the overall design and sustainability of the Hemispheric Nest House. The use of composite polycarbonate for transparent elements enhances natural illumination and energy efficiency, while lightweight concrete forms the backbone of the structure. Wood finishes add warmth to the interiors, creating a balanced contrast with the modern exterior. This focus on mixed materials ensures durability and lowers environmental impact while promoting a cohesive aesthetic throughout.
Unique Design Approaches
One standout aspect of this project is its emphasis on natural light and airflow. With strategically placed openings, the design maximizes the penetration of sunlight and enhances ventilation, contributing to the indoor climate quality. This feature not only improves the living experience but also aligns with sustainable design principles.
The helix-inspired configuration of overlapping platforms is another distinguishing characteristic. This innovative design solution presents both functional and spatial advantages. It allows residents to navigate between different levels and spaces fluidly while emphasizing a connection to the outdoor environment. By integrating terraces and semi-public areas into the design, the project creates opportunities for outdoor interaction without compromising privacy.
Environmental adaptation is also a priority within the design. The rounded exterior minimizes wind resistance and facilitates optimal performance in various climatic conditions, from heavy snow to high winds. This resilience enhances the longevity of the structure, ensuring it can withstand the test of time while continuing to provide a comfortable living environment.
Architectural Systems and Sustainability
The Hemispheric Nest House incorporates advanced architectural systems to enhance its ecological performance. Pre-installed solar panels contribute to energy efficiency, reducing reliance on external power sources and promoting self-sufficiency. Additionally, water filtration systems are integrated to support sustainable water management practices, further lowering the environmental footprint of the dwelling.
Overall, the Hemispheric Nest House serves as a model for contemporary architecture that successfully balances modern living with environmental responsibility. Through its innovative design, thoughtful material use, and seamless integration with nature, the project stands out as a substantial contribution to sustainable architectural practices.
For those interested in exploring this project further, visual representations such as architectural plans, architectural sections, and architectural designs provide critical insights into its unique structural strategies and design principles. Delve into the architectural ideas that shape this project and discover its multifaceted approach to modern living.


