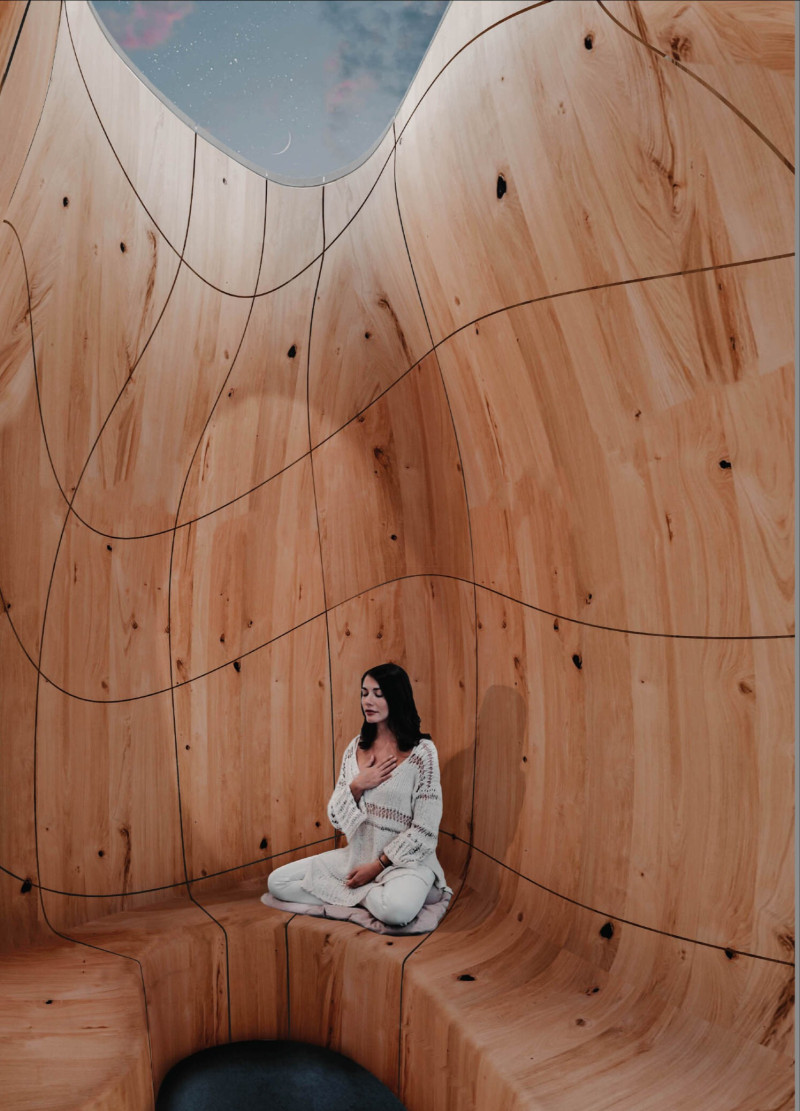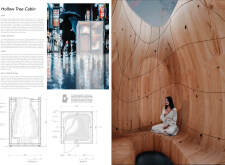5 key facts about this project
At the heart of the Hollow Tree Cabin's design is its unique structural form, which echoes the shapes found in nature. It transitions from traditional orthogonal lines to more fluid, organic silhouettes, evoking the essence of tree hollows where protection and refuge can be found. This intentional shift in form not only enhances the aesthetic appeal but also creates a sense of comfort and safety, encouraging users to feel at ease.
The project employs a carefully curated selection of materials that enhances its connection to nature. Engineered wood, specifically plywood, plays a central role in the interior design. This choice contributes to a warm and inviting atmosphere conducive to relaxation. The use of CNC-milled wooden elements showcases precision in craftsmanship, allowing for intricate designs that integrate seamlessly into the overall structure. Furthermore, transparent polyvinyl chloride (PVC) walls provide a delicate boundary between the interior space and the outside world, enabling abundant natural light to filter through while maintaining a degree of privacy. This feature also fosters a dynamic interplay of light and shadow, enhancing the sensory experience within the cabin.
Steel cables are utilized strategically to support the cabin's curved wooden elements. This choice not only adds to the durability and stability of the structure but also introduces a modern touch that contrasts beautifully with the organic forms of the wood. The combination of these materials reflects a contemporary architectural language that respects the natural environment while embracing innovation.
The Hollow Tree Cabin embodies the principles of biophilic design, focusing on promoting mental and emotional well-being through its architectural choices. The space is crafted to engage the senses, allowing occupants to experience the interplay of light, texture, and form as they move through it. The flow of space and the warmth of materials create an immersive environment that encourages mindfulness and introspection, making it an ideal refuge for those looking to escape the demands of urban living.
Unique design approaches in this project include the use of modern fabrication methods, such as CNC milling, to sculpt the wooden components. This technique allows for greater precision and creativity in the design process, facilitating the creation of complex forms that would be difficult to achieve with traditional construction techniques. Moreover, the emphasis on transparency through PVC walls facilitates a continuous dialogue between the interior and exterior, allowing occupants to feel connected to the natural surroundings.
As viewers explore the Hollow Tree Cabin, they will find that each detail has been meticulously considered to enhance the overall experience of the space. From the selection of materials to the arrangement of the layout, every element contributes to a narrative that speaks to the importance of shelter, comfort, and a connection with nature. This project stands as a testament to the potential of architecture to not only create functional spaces but also to enrich the lives of those who inhabit them.
For those interested in understanding this project further, it is encouraged to review the architectural plans, architectural sections, and architectural designs that elucidate the intricate ideas and intentions behind the Hollow Tree Cabin. By delving into these details, one can appreciate the thoughtful approach to the interplay of form, function, and nature that defines this remarkable project.























