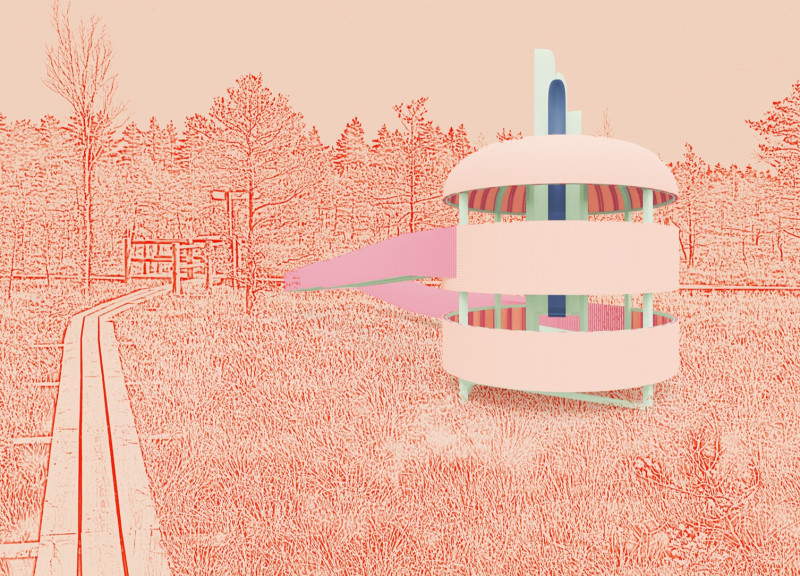5 key facts about this project
Architecture and Functionality
The View Palace is structured around a circular form, primarily constructed using wood. It features an upper and lower level, ensuring that visitors can explore the site from different heights. Integral to the design are ramps that facilitate movement throughout the structure, making it accessible to individuals with varying mobility levels. Additionally, the design incorporates periscopes placed at strategic heights within the lower level, allowing users to observe the surrounding landscape from unique angles.
Significant design components include the use of plywood, which is bent to create the exterior framework, and a vibrant paint finish that enhances the visual appeal. The incorporation of mirrors within the periscopes not only adds a layer of interaction but also shifts perspectives for the users, encouraging exploration. The overall materiality reflects a commitment to sustainability while creating a cohesive aesthetic that aligns with the natural setting of the park.
Unique Design Approaches
What sets the View Palace apart from conventional projects is its dedication to fostering an inclusive experience through innovative technologies. The periscopes are a prime example of this, providing opportunities for different sensory interactions with the environment. Visitors can engage with their surroundings at various heights, enabling a more immersive experience. The versatility of the design accommodates different use cases, from family outings to educational programs, making it suitable for a wide audience.
The structure’s emphasis on accessibility through thoughtfully designed ramps addresses conventional barriers in public space, although there is an acknowledgment that outdoor pathways may pose challenges for wheelchair users. This continuous design approach encourages visitors to engage with nature in ways that foster a deeper appreciation for the landscape.
Interaction with Nature
The design promotes both observation and exploration, enhancing the relationship between visitors and the park’s environment. The incorporation of open spaces, viewing platforms, and interactive features allows for a dynamic relationship with the surroundings. This project exemplifies a commitment to integrating architecture with nature, providing a platform for reflection, education, and enjoyment.
To gain a deeper insight into the architectural plans, architectural sections, and architectural designs related to the View Palace, we encourage readers to explore the project presentation further. Engaging with the specific architectural ideas illustrated in the project will provide a comprehensive understanding of its design philosophy and implementation.


























