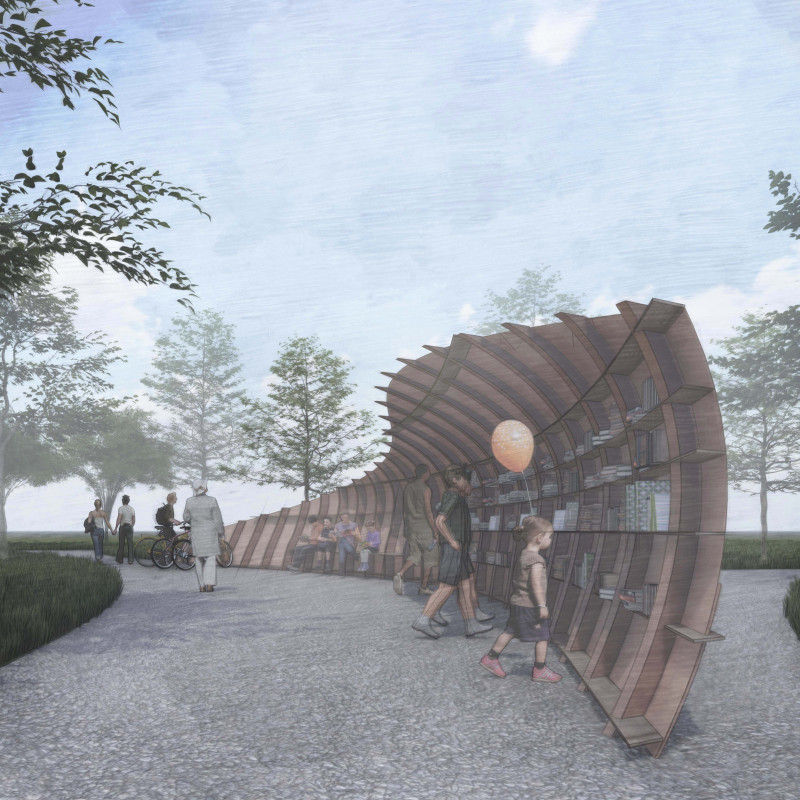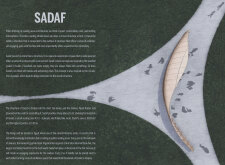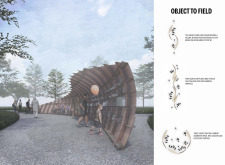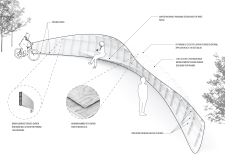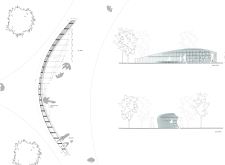5 key facts about this project
The architectural layout comprises three primary components: the shell, the bones, and the shelves. The shell serves as the main façade and roof, constructed from wood and plywood, effectively creating a warm and inviting atmosphere. The fluid design of the shell integrates well with its surroundings, permitting natural light and ventilation while maintaining structural integrity.
The bones constitute the supporting framework that allows for the extensive curvature of the shell. These wooden supports are essential for maintaining durability and offer an aesthetic appearance that complements the fluid design. The shelves, crafted from pine wood, are strategically positioned to house an extensive collection of books, enhancing usability while encouraging visitors to explore the literary offerings.
Unique Design Approaches and Community Focus
What sets Sadaf apart from conventional architectural designs is its emphasis on creating an interactive reading environment. The circular flow of the structure is intentional, guiding users through a series of experiences that promote both solitude and community engagement. The architectural concept allows for various configurations, including standalone reading spots known as Lone Sadaf or multi-unit arrangements that foster collaboration and dialogue.
Moreover, the design incorporates outdoor exhibition spaces and event areas tailored for community gatherings. This multifaceted approach expands the utility of the structure, making it a cultural hub within the local area. The integration of natural materials not only adheres to sustainability principles but also reinforces the project’s connection to its geographical roots.
Functionality of Design Elements
The Sadaf project exemplifies the functional aspect of contemporary architecture by prioritizing accessibility and user experience. Features such as comfortable seating areas made from curved pine wood are designed to facilitate both individual reflection and small group discussions. Additionally, the use of Brown Composite Raised Garden Bed Board ensures a durable framework that can withstand environmental changes, enhancing the project's longevity.
In summary, Sadaf is a thoughtfully designed architectural project that encapsulates the essence of community interaction surrounding literature. Its unique configuration and material choices contribute to its function as a welcoming and adaptable reading space. For those interested in understanding the architectural strategies further, exploring the project presentation will provide detailed insights, including architectural plans, sections, and design elements that articulate the project's vision and execution.


