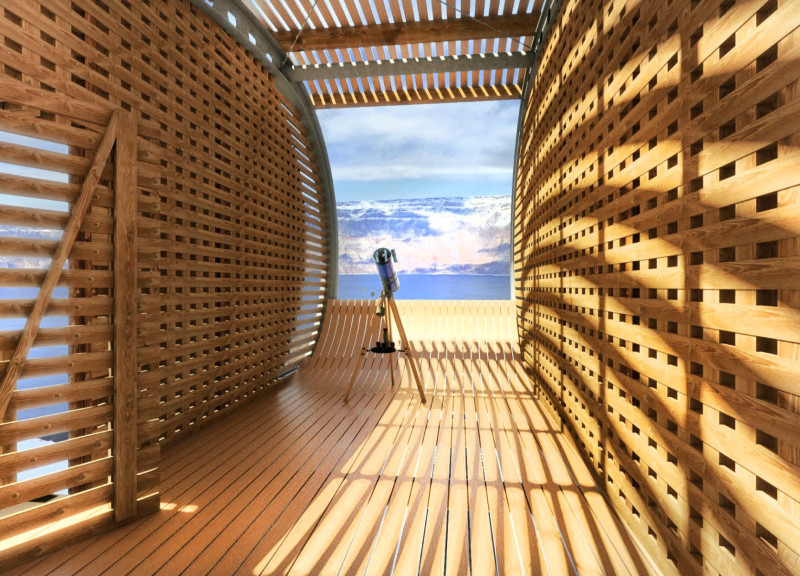5 key facts about this project
The primary function of “The Point” is to provide a contemplative space where users can appreciate the picturesque views while enjoying a harmonious interaction with the landscape. The architectural design features a pavilion that echoes the natural contours of the terrain. This structure is intentionally shaped like a half-moon, curving towards the horizon and creating a seamless flow with the existing topography. The design not only enhances the visual accessibility to the lake but also invites people to explore the features of the site as they navigate through carefully laid pathways.
Key elements of the project include a prominent pathway leading visitors to the pavilion. This path is more than just a means of access; it acts as a physical guide that encourages exploration and engagement with the surroundings. As one traverses this journey, various viewpoints are revealed, allowing for different angles of the breathtaking scenery. This integration of pathways creates an immersive user experience, prompting visitors to slow down and contemplate rather than merely pass through.
The pavilion itself is carefully designed with an emphasis on openness and light. Large glass panels make up significant portions of its walls, creating unobstructed views while facilitating an abundance of natural light to flood the interior space. This use of glass not only blurs the lines between inside and outside but reinforces the connection to the landscape, inviting the natural environment into the heart of the architectural design. The materials chosen for construction are a vital aspect of the project, including plywood for the roof structure that provides both durability and a warm aesthetic. Wood is employed in wall elements for insulation and visual comfort, while concrete is used strategically for the foundation, ensuring stability in this picturesque yet potentially challenging geographic region. Steel components are incorporated discreetly into the structure to enhance its integrity without compromising the overall visual appeal.
What distinguishes “The Point” is its innovative approach to creating a dialogue between the architecture and its setting. The project employs sustainable practices, including the choice of locally sourced materials, which not only minimizes environmental impact but enriches the site-specific character of the design. The intention behind these choices reflects a broader understanding of ecological responsibility in contemporary architecture and adds depth to the user experience. This project goes beyond functionality; it represents a thoughtful pathway toward architectural sensitivity and environmental consciousness.
The design of “The Point” encourages visitors to embrace the beauty surrounding them while promoting a sense of community and shared experience. It serves as a testament to how architecture can evoke emotional responses and foster an appreciation for the natural world. For a more in-depth understanding of this architectural endeavor, including architectural plans, sections, and detailed designs, readers are encouraged to explore the project presentation further. This exploration will provide valuable insights into the underlying architectural ideas and the meticulous thought process that shaped this unique design.


























