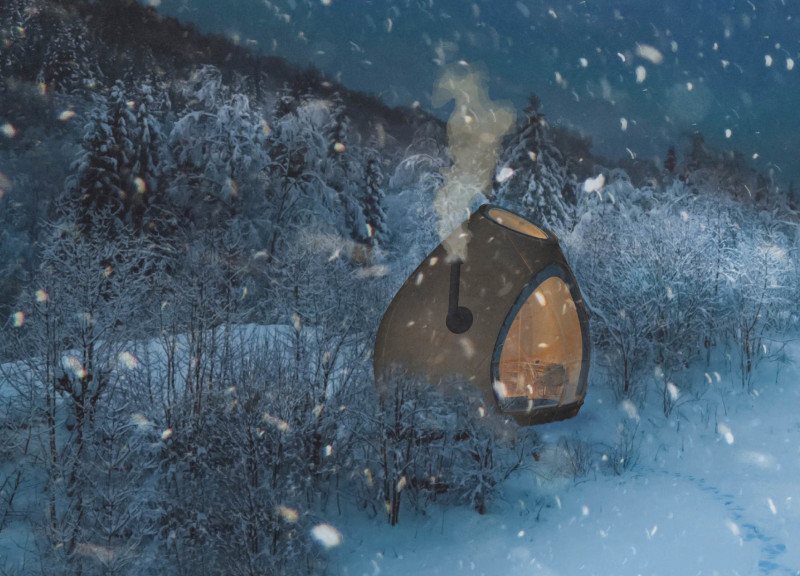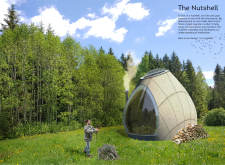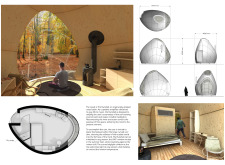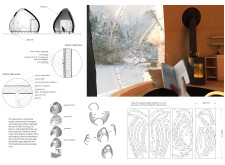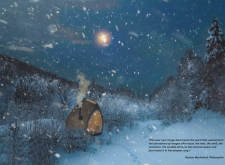5 key facts about this project
The project is fundamentally about fostering well-being through a physical space that encourages mindfulness. Designed for users who seek an escape from the busyness of life, The Nutshell offers a compact yet functional environment where the basic needs of daily living are met without excess. The design’s essence lies in its ability to provide shelter and warmth, while also facilitating a deeper connection to the wilderness that envelops it. The main structural form is characterized by its egg-like shape, which not only represents protection and coziness but also encourages the flow of movement and interaction with the environment.
This architectural project features a range of significant design elements that contribute to both its aesthetics and functionality. The outer shell of The Nutshell is constructed from 9 mm plywood, offering durability while maintaining a lightweight profile. This choice of material enhances the overall sustainability of the structure, allowing for efficient construction and minimal waste. For thermal comfort, the building incorporates 200 mm of insulation, which ensures a cozy atmosphere despite varying weather conditions. Furthermore, the interior is lined with 21 mm plywood that not only lends warmth to the space but also enhances acoustic quality, aligning with the project's tranquil ambitions.
The interior layout is meticulously designed to provide a sense of openness while accommodating essential functions. A small kitchenette facilitates basic culinary needs, while a wood stove serves as both a source of warmth and a gathering point during colder months. The focus is on creating an adaptable living environment that prioritizes user experience while maintaining a connection to the natural setting. A standout feature of this project is the inclusion of a large curved window that provides panoramic views of the surrounding landscape and allows for abundant natural light to flood the interior. This design choice enhances the sense of indoor-outdoor living, promoting a constant awareness of the shifting environment outside.
The unique skylight integrated into the roof further emphasizes the connection between interior and exterior, allowing for an experience of natural light and, potentially, stargazing at night. The architectural design principles reflected in The Nutshell prioritize not just utility, but also user comfort and environmental responsiveness. It makes optimal use of locally sourced materials and sustainable practices, showcasing a modern approach to construction that is mindful of its ecological footprint.
The Nutshell represents a synthesis of architectural ideas that promote well-being, simplicity, and a deep connection to nature. The project successfully illustrates how thoughtful architecture can influence not just the physical experience of a space, but also the mental and emotional states of its users. The harmonious blend of materials, the strategic use of natural light, and the focus on fluid forms all come together to create a retreat that stands as a testament to contemporary architectural design.
For those interested in a deeper exploration of The Nutshell’s architectural plans, sections, and overall design principles, a detailed presentation of the project is available. Engaging with these elements will provide valuable insights into the innovative approaches taken in this unique architectural endeavor.


