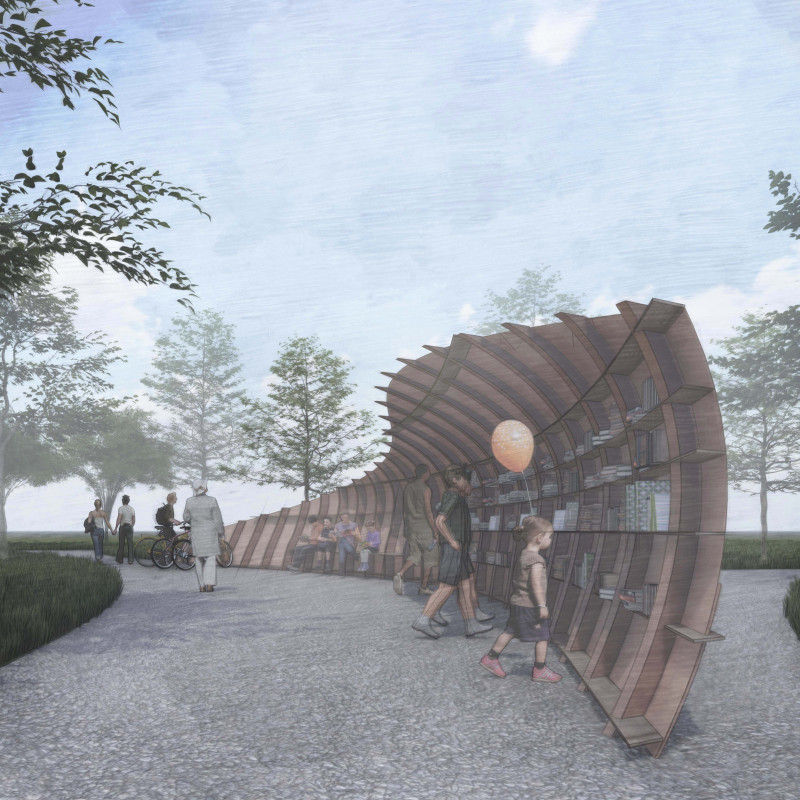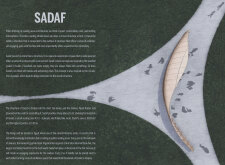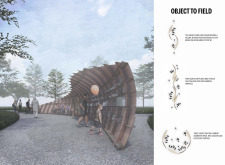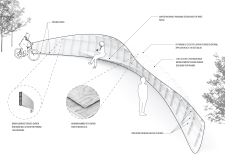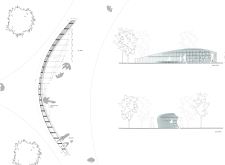5 key facts about this project
Functionally, SADAF serves as a library and community gathering space, emphasizing the importance of literature in communal settings. The architectural design focuses on creating flexible and comfortable areas for reading, learning, and socializing. The interior layout is intentionally open, allowing for natural light to filter through, enhancing the ambiance and making the space feel inviting. The thoughtful consideration of user flow facilitates seamless movement, encouraging visitors to engage not only with the books but also with one another.
Several architectural elements stand out in the SADAF project. The structure's curvilinear form, inspired by the shape of a seashell, offers a unique visual identity. This design choice not only defines the aesthetic but also addresses functional needs like sound control and space utilization. The roof, with varying heights, creates an interesting interplay between verticality and intimacy, which produces dynamic reading nooks and social areas that cater to individual preferences.
Material selection plays a crucial role in the project. The use of wood timber provides an organic warmth that aligns with the natural ethos of the design. Plywood, specifically CAT PSI-09, is utilized for sheathing, offering durability while maintaining a lightweight feel. Additionally, brown composite raised garden bed boards contribute to structural needs while enhancing the aesthetic continuity with outdoor elements. Cat pine wood, known for its flexibility and strength, is employed in the seating arrangements, which takes the form of gently curved benches that invite users to relax and engage comfortably.
One of the unique aspects of SADAF lies in its commitment to blending indoor and outdoor environments. The designers have created inviting outdoor spaces equipped with shaded reading areas, where visitors can enjoy literature in a natural setting. This integration not only improves the aesthetic character of the project but also encourages users to explore the grounds and engage with their surroundings. Furthermore, the incorporation of functional structures, such as bike racks, emphasizes the project's commitment to promoting sustainable travel while ensuring accessibility.
New reading spaces like SADAF are particularly important in Egypt, where access to such facilities has not kept pace with the population's literary enthusiasm. By creating an architecture that emphasizes connection, community, and literature, SADAF stands as a testament to the power of design to influence social behavior. The layout and features are deliberately aimed at drawing in not just avid readers, but also those who may not otherwise have access to books or reading spaces.
The adaptability of the SADAF design opens up possibilities for replication, allowing for the establishment of multiple sites that could serve as focal points for community interaction throughout Egypt. This approach offers a scalable model for addressing the need for public reading spaces and promoting a culture centered around literature and learning.
For those interested in delving deeper, a review of the architectural plans, sections, designs, and timeless architectural ideas embodied in this project will provide a fuller understanding of the care and consideration placed into creating environments conducive to learning and connection within the community. Explore the project presentation to uncover more about this exciting architectural endeavor.


