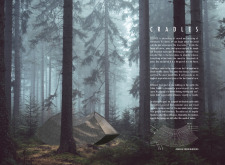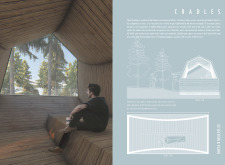5 key facts about this project
The core function of "Cradles" is to provide a sanctuary—a space designed for introspection, creativity, and rest. The architectural approach focuses on minimizing distractions, creating an environment conducive to deep thought and relaxation. The layout of the cabin is open, allowing for fluid movement between spaces while also fostering diverse moments of privacy. Careful consideration has been given to the spatial organization, ensuring that areas for social interaction are balanced with quieter corners for meditation and solitary reflection.
The design of "Cradles" features curves that echo the surrounding forest landscape, promoting visual harmony with the trees and terrain. This curvature is not merely aesthetic; it serves functional purposes as well. The geometry aids in dissipating wind loads, enhancing the structural stability of the cabin while simultaneously muting external noise. The enclosed form provides a sense of shelter, embodying the concept of a cradle and nurturing the occupants within its embrace.
Materiality plays a crucial role in the project, with a strong emphasis on sustainability and locality. Pine wood, sourced from nearby forests, has been selected for its thermal properties and aesthetic charm. Steel beams are strategically utilized to support the structure, allowing for expansive glass surfaces that enhance connectivity with the external environment. Double-layer glass windows are employed to optimize insulation while also framing picturesque views of the natural surroundings. Additionally, the use of metal-wood joints reinforces the structural integrity while allowing for distinct and stylish detailing.
Beyond materials and form, "Cradles" innovatively incorporates sound-blocking features. The architectural design integrates angular elements that effectively absorb and deflect external noises, creating a peaceful interior atmosphere that aligns with the project’s intent. This attention to acoustic performance highlights the thoughtful approach taken to ensure silence governs the experience within.
Culturally, the design draws inspiration from the traditional Latvian cradle, enriching the narrative of the space. By reflecting upon local heritage, the project not only captivates occupants but also evokes a sense of belonging and warmth. This contextually aware design contributes to a broader dialogue about the relationship between architecture, community, and the natural environment.
In summary, "Cradles" emerges as a project that thoughtfully fuses architecture with nature, gifting its occupants a place for reflection and connection. The design exemplifies how contemporary architecture can embrace traditional ideas while innovatively addressing the needs of modern inhabitants. For those intrigued by the insights detailed, further exploration of the architectural plans, sections, designs, and ideas related to "Cradles" promises a deeper appreciation of this remarkable undertaking and its curated response to our increasingly complex existence.


























