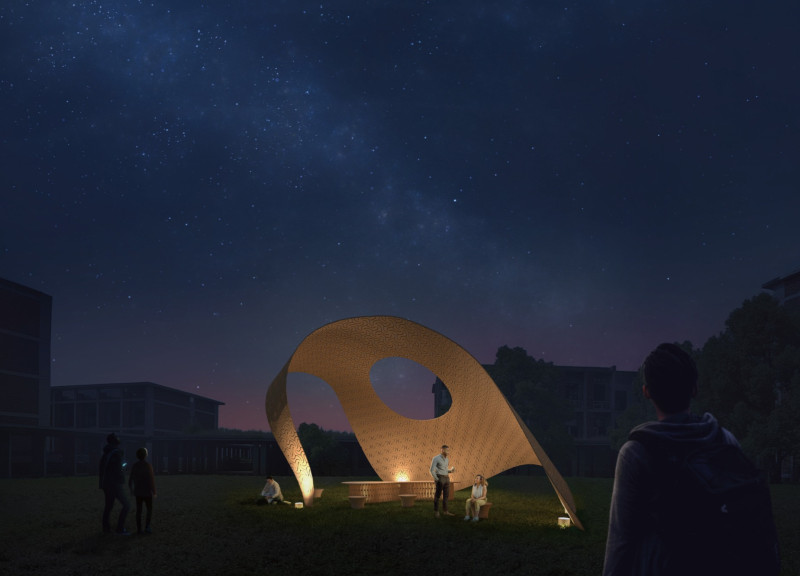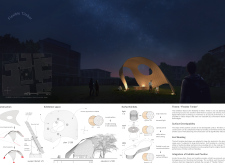5 key facts about this project
At its core, the project represents a seamless blend of nature and contemporary architectural practice. The design emphasizes the flexibility of timber, reflecting both the material’s traditional roots and its modern engineering potential. The pavilion seeks to establish a dialogue between the built environment and the natural surroundings, encouraging occupants to experience the space in a unique manner. This engagement is facilitated by the structure's distinct form, characterized by graceful curves that mimic organic shapes typically found in nature.
The primary function of the pavilion is to provide a versatile venue for exhibitions and public events. Designed to accommodate various display configurations, the interior space allows for flexibility in the arrangement of artworks. By incorporating elements such as kerfed plywood and cross-laminated timber (CLT), the project showcases the functional potential of these materials in creating visually compelling and structurally sound components. The CLT panels offer durability and stability, while the bending capabilities of kerfed plywood allow for creative expressions in furniture design and exhibit installations.
The architectural design prioritizes interaction, with large openings that invite natural light into the pavilion while offering sweeping views of the surrounding landscape. This thoughtful consideration of light and space creates an inviting atmosphere for visitors, enhancing their overall experience. The pavilion’s curvature not only contributes to its aesthetic appeal but also promotes airflow and passive ventilation, reflecting a commitment to sustainable design principles.
An essential aspect of the project is its innovative approach to using timber. The incorporation of kerf bending techniques allows the wooden panels to be precisely shaped without sacrificing structural integrity. This method minimizes waste while maximizing the durability and functionality of the material, making it an excellent model for sustainable architecture. The project also utilizes steel brackets that provide structural connections, ensuring the pavilion's stability while allowing for a more open and fluid spatial arrangement.
In observing "Flexible Timber," it becomes clear that the design is not merely about creating a shelter; it is a catalyst for experience, interaction, and reflection in the context of the university. This emphasis on engagement and exploration highlights the pavilion's role as a social space, bridging art and architecture while encouraging a sense of community among those who visit.
The uniqueness of the design lies in its harmonious integration of engineering and artistic expression. It demonstrates how traditional materials can be reimagined to meet contemporary needs, resulting in a project that is both functionally adept and visually captivating. The architectural ideas presented in "Flexible Timber" inspire a reconsideration of how spaces can be utilized for social and cultural enrichment.
For those interested in a deeper understanding of this project, a closer examination of the architectural plans, sections, and various design elements can provide valuable insights into the innovative concepts explored in "Flexible Timber." Exploring these materials will reveal the careful thought that went into every aspect of the design, highlighting its potential as a model for future architectural endeavors.























