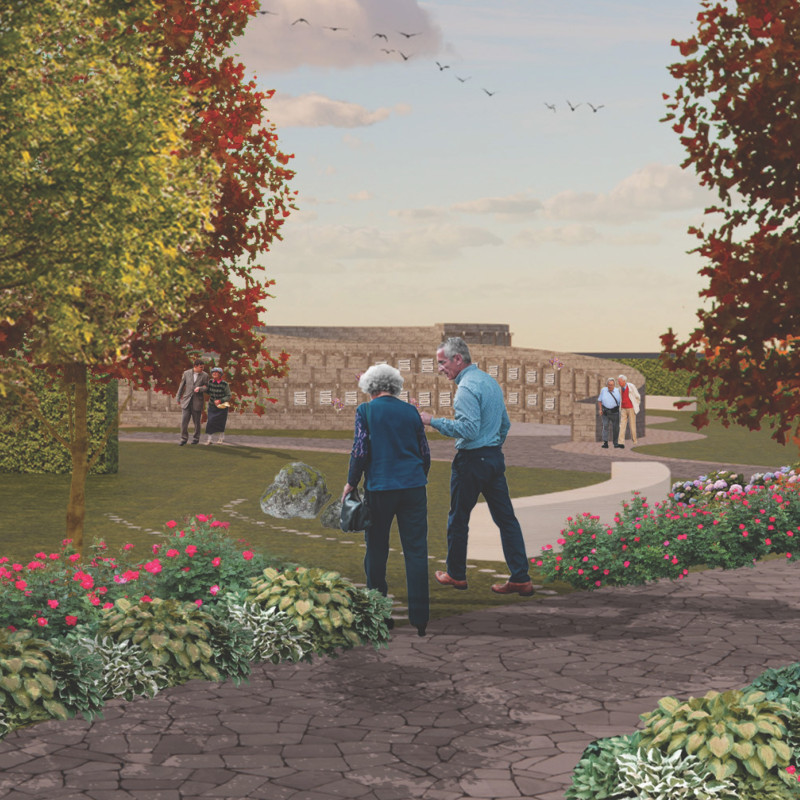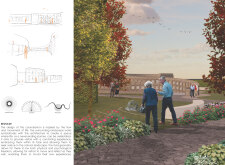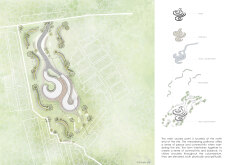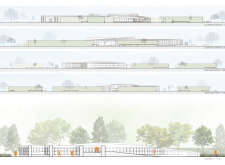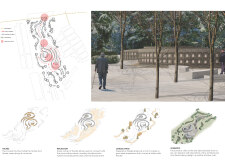5 key facts about this project
The columbarium is strategically positioned to integrate with the natural topography, accommodating the existing features of the landscape. The site plan includes meandering pathways that encourage exploration, leading to various contemplative spaces. Native plantings complement the structures, fostering a serene ambiance throughout different seasons. This integration aims to enhance the user experience, allowing individuals to engage with their surroundings meaningfully.
Unique Design Approaches
One distinctive aspect of the Revolve project is its innovative niche design within the columbarium. Each niche is uniquely shaped and positioned along organic curves, allowing for personalization and ensuring a connection to nature. The use of natural materials such as stone, wood, and glass further establishes a harmonious relationship with the environment. This choice of materials not only promotes sustainability but also enriches the aesthetic quality of the spaces.
Reflective pools strategically placed throughout the site serve as visual anchors. They integrate water elements that foster tranquility, providing a space for pause and contemplation. The layout of the pathways and the arrangement of seating areas also reflect careful consideration of user experience, encouraging movement while simultaneously offering areas for rest and reflection.
Architectural Components and Details
The architectural design features various elevations, showcasing different aspects of the columbarium. The North and South elevations highlight the structural integrity and material richness, while the East and West elevations optimize natural light, enhancing the experience of the space. Sections along the site depict a clear understanding of spatial relationships and the interplay between built form and nature.
In summary, the Revolve project exemplifies a thoughtful approach to architecture by balancing aesthetic demands with functional needs. The design outcomes reflect an understanding of the emotional aspects associated with memorial spaces. For those interested in gaining deeper insights into the architectural plans, sections, and overall design philosophy, exploring the project presentation will provide additional contextual information and a comprehensive understanding of the architecture involved.


