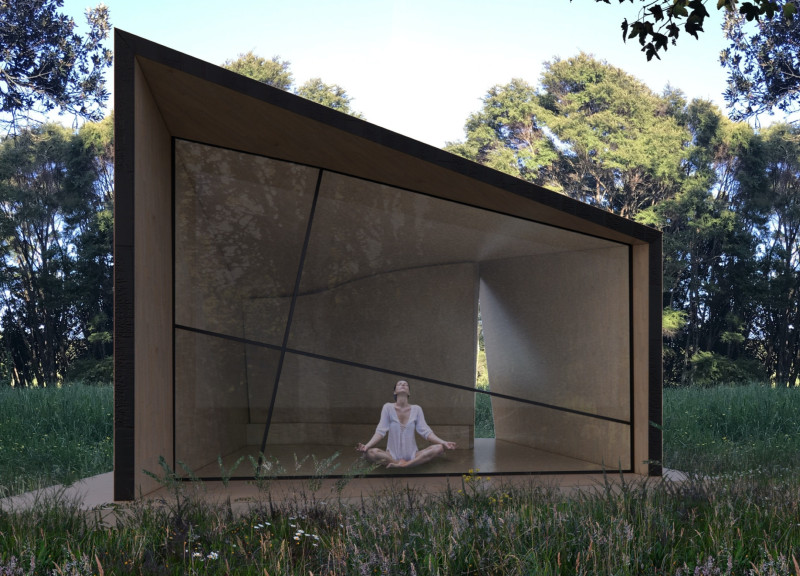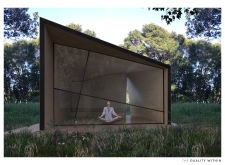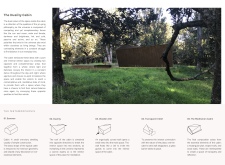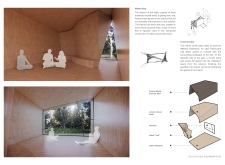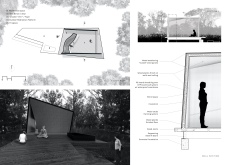5 key facts about this project
Functionally, the Duality Cabin is designed as a tranquil retreat, where visitors can immerse themselves in the beauty of their surroundings and engage in practices that promote mindfulness. It emphasizes a seamless connection between interior and exterior spaces, inviting natural elements into everyday experiences. The architecture facilitates a unique interplay between light and shadow, movement and stillness, allowing occupants to explore the various dimensions of their environment and themselves.
The cabin's structural layout features several important components that contribute to its overarching theme. Central to the design is the meditation space, conceived as an oasis of calm, where users can retreat from their daily routines. This area is accentuated by large glass panels that serve as walls, creating unobstructed views of the natural landscape. Such transparency not only merges the exterior scenery with the interior experience but also helps to foster a feeling of unity with nature.
Additionally, the cabin includes a gently curved wooden "veil" that acts as a focal point within the meditation space. This wall not only serves structural purposes but also enhances the spiritual atmosphere by visually guiding visitors toward contemplation. The curvature reflects organic forms found in nature and reinforces the project’s central theme of duality by introducing a contrasting yet harmonious element within a primarily rectilinear structure.
The use of materials plays a significant role in the project’s identity, importantly contributing to its unique character. Treated wood serves as the primary building material, offering both aesthetic warmth and durability. The exterior features rusted metal panels that interact dynamically with the surrounding environment, gradually developing a patina and underlining the passage of time. Similarly, the interior is adorned with birch veneer plywood, creating a light and calming atmosphere conducive to reflection. Such material choices not only enhance the tactile experience of the space but also embody the theme of duality by juxtaposing warmth with the ruggedness of metal.
Moreover, the cabin is designed with functional elements that enhance usability while remaining aligned with its meditative purpose. A rest bench and altar are conveniently integrated into the meditation area, which can accommodate various contemplative practices. Furthermore, an outdoor meditation platform extends the cabin's offerings into the landscape, allowing visitors to absorb their surroundings in a dedicated space for introspection. This thoughtful integration of outdoor elements establishes additional layers of interaction with nature, encouraging deeper engagement.
Uniquely, the Duality Cabin stands as a testament to the ways architecture can cultivate a profound connection between people and their environments. The design skilfully integrates natural materials, light, and spatial configurations, encouraging users to explore their own dualities in a peaceful setting. This project serves not just as a physical retreat, but as a conceptual framework that invites occupants to reflect on their personal experiences in juxtaposition with the broader world.
For additional insights into the architectural ideas and design nuances presented in the Duality Cabin, readers are encouraged to explore the detailed architectural plans and sections. Engaging with these elements reveals further aspects of the project’s thought process and execution, demonstrating the depth of consideration involved in this reflective architectural endeavor.


