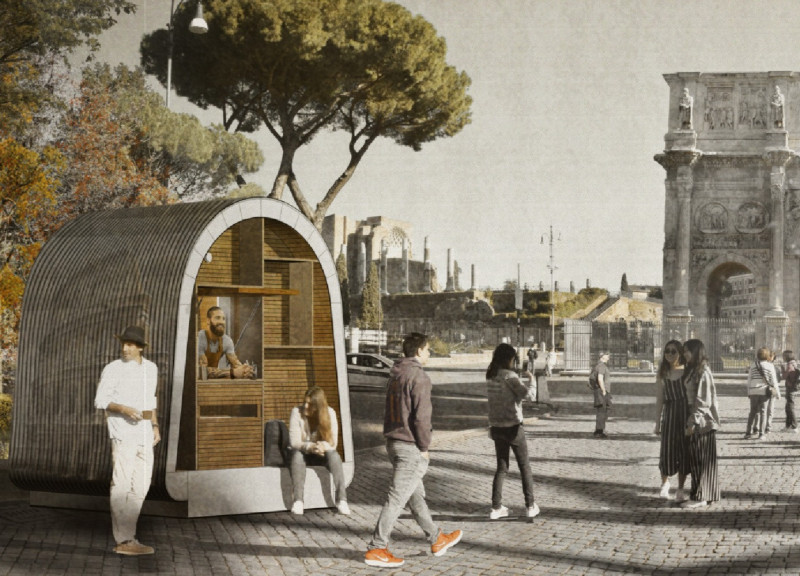5 key facts about this project
At its core, the project is designed to offer flexible living solutions that can accommodate a diverse range of uses, from residential spaces to communal hubs. The unique modular configuration allows for various layouts, enabling users to customize the environment to their specific needs. This adaptability is increasingly relevant in today's world, where urban spaces are continually transforming and where the demand for multifunctional areas is ever-growing.
The design incorporates a distinctive arched form, which not only adds a dynamic visual element but also enhances the structural integrity of the buildings. This curvature facilitates an efficient load distribution, resulting in a reduced need for excessive material without compromising durability. The architectural choices reflect a deep understanding of both form and function, prioritizing user experience while ensuring long-term viability.
Materiality is a key aspect of this design, employing a considerate selection of sustainable materials that align with contemporary ecological goals. The primary materials include Oriented Strand Board for structural components, providing a lightweight and durable framework, while softwood cladding not only serves as an aesthetic choice but also adds to the thermal efficiency of the buildings. The inclusion of mineral wool insulation further underscores the design’s commitment to energy efficiency, contributing to reduced environmental impact during operation. Additionally, the use of curved metal sheets as an exterior layer enhances weather resistance, ensuring longevity and minimal maintenance.
One of the more unique aspects of the project is its transportability, allowing the structures to be easily relocated as needed. This feature opens up a myriad of possibilities for temporary installations or community-focused projects, reinforcing the architecture's role as a catalyst for community engagement. The ability to adapt to different environments and purposes ensures that the architectural design remains relevant, responsive, and functional.
The integration of these elements results in a cohesive architectural design that emphasizes harmony with the surrounding landscape. The curvature of the forms fosters a sense of connection to nature, breaking down barriers between the built environment and the natural world. This deliberate design choice encourages occupants to engage with their surroundings, promoting a healthier relationship between individuals and their environment.
Moreover, the project takes a systematic approach to construction phases, enabling a streamlined process from initial framework assembly to final finishing touches. Each stage is carefully considered to ensure that the highest standards of quality and efficiency are met. This thoughtful methodology not only reduces construction time but also enhances the overall performance of the buildings.
In summary, this architectural project exemplifies a forward-thinking approach to design that addresses the evolving needs of urban life with sustainability and adaptability at its forefront. Its unique features, such as modularity, transportability, and the use of eco-friendly materials, highlight a commitment to creating spaces that are not only functional but also resonate with the values of contemporary society. For a more in-depth exploration of the architectural plans, sections, and designs that inform this innovative project, readers are encouraged to delve into the presentation for a broader understanding of its vision and execution. This approach fosters a greater appreciation for the meticulous thought and creativity that underpin successful architectural projects today.


























