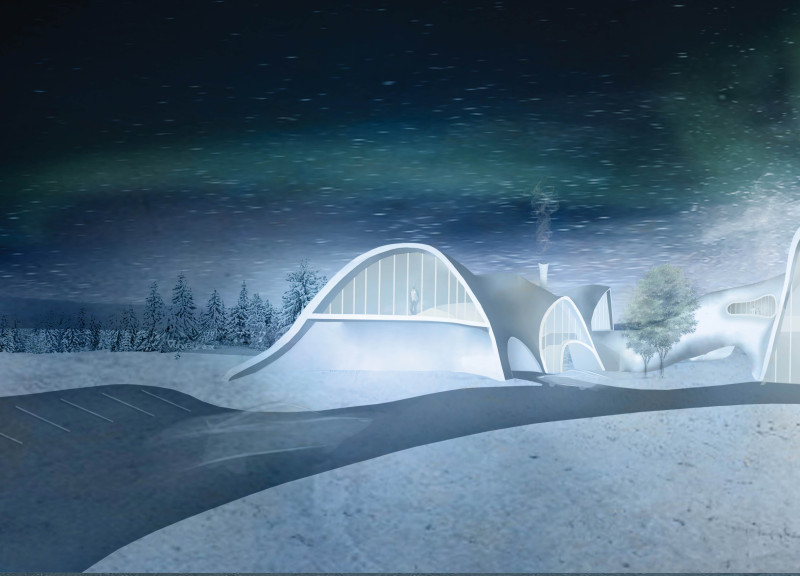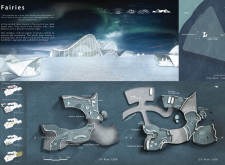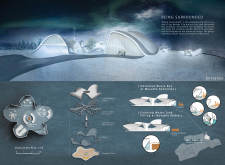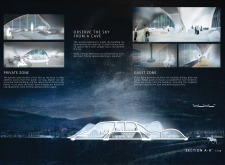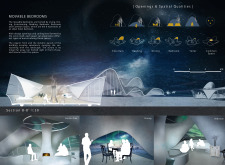5 key facts about this project
In terms of function, "Fairies" serves multiple purposes within its thoughtfully designed spaces. The project integrates private areas for personal retreat and communal zones for social engagement, effectively facilitating interactions among occupants. Its layout ensures that both private and public spaces maintain visual and physical connections to the natural landscape, enhancing the experience of living close to nature.
The architectural design of "Fairies" is carefully articulated through the use of various materials, which play a pivotal role in shaping the overall aesthetic and functional aspects of the project. Curved metal panels form the building's exterior, allowing for a seamless transition between the structure and its environment. This choice of material emphasizes both a modern sensibility and a connection to organic forms, embodying the spirit of the project. The addition of a steel frame structure ensures the stability of the expansive open spaces, providing a robust foundation that allows the architectural forms to express fluidity.
Glass is seamlessly integrated into the design, serving as walls and roofing elements. This transparency fosters a direct interaction with the surrounding nature, inviting natural light into the interior while providing unobstructed views of the captivating landscape and the night sky. Wooden flooring within the interior spaces introduces warmth and a tactile quality that enhances the overall ambiance.
One of the unique aspects of this project is the concept of movable bedrooms, which permit flexibility and personalization for guests. Each bedroom is designed to incorporate significant openings to capitalize on sunlight and views, allowing occupants to immerse themselves in the serene ambiance that surrounds them. The design’s thoughtful attention to personal space within a communal setting exemplifies a contemporary approach to living that respects individual privacy while fostering a sense of community.
Sustainability is a core principle reflected in the design elements of "Fairies." The inclusion of a micro-incinerator for waste management and efficient solutions for water management emphasize an environmentally conscious approach. This integration demonstrates a commitment to reducing ecological footprints while maintaining the aesthetic and functional quality of the space.
The overall experience within "Fairies" is defined by the careful orchestration of interior and exterior connections, the natural flow of spaces, and the metaphorical implications of its design. The undulating forms of the architecture echo the movement of the aurora itself, creating an atmosphere filled with wonder and tranquility. Residents and visitors alike are invited to engage with the rhythms of nature, allowing the architectural design to evoke feelings of connection and reflection.
As you explore this project, consider delving deeper into the architectural plans, architectural sections, and architectural designs that illustrate the depth of thought and creativity driving this endeavor. The architectural ideas presented in "Fairies" offer a robust dialogue between the built environment and its natural context, inviting a closer look at how such designs can reshape perceptions of living spaces and community interactions. Discover more about this captivating architectural project and the concepts that inform its creation.


