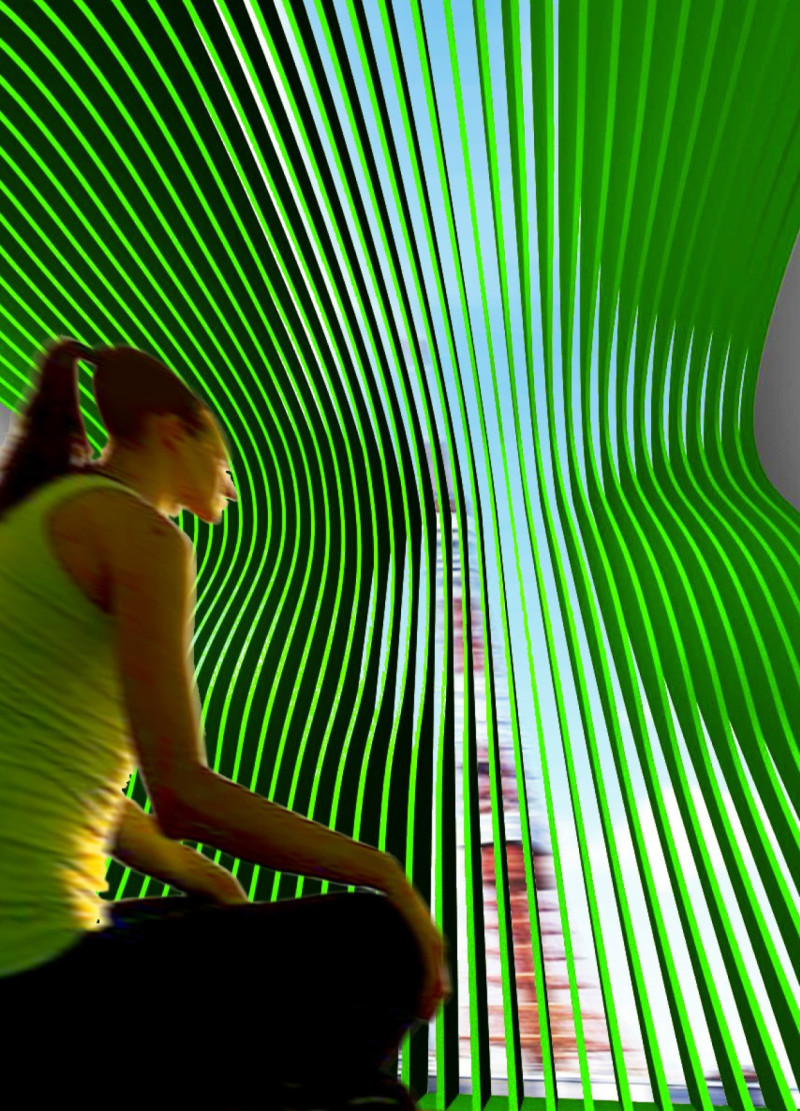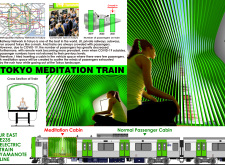5 key facts about this project
The project represents a significant shift in how architecture and design can intersect with daily life, particularly in large cities where stress levels are often elevated due to the demands of modern living. By integrating mindfulness practices into the commuting experience, the Tokyo Meditation Train encourages passengers to engage in moments of calm amid the hustle and bustle of urban travel. This reflects a broader understanding of wellness and the role that environment plays in mental health.
Functionally, the meditation cabin is designed as a refuge from the usual noise and distractions found in standard train carriages. Featuring ergonomic seating arrangements and designated quiet zones, the cabin is tailored to support various forms of meditation, from seated practice to more relaxed postures. The carefully considered layout is complemented by a selection of materials that enhance the ambiance of tranquility. Large glass windows invite natural light, establishing a connection with the outside world while also providing passengers the opportunity to appreciate Tokyo's dynamic urban landscape, allowing for a beautiful juxtaposition of movement and stillness.
The design incorporates elements such as curved metal panels that evoke a sense of fluidity, mimicking natural forms to create a calming atmosphere. Wood accents add warmth, fostering a welcoming environment, while acoustic panels are strategically placed to absorb sound, further contributing to the peaceful experience intended for users. The incorporation of LED lighting, particularly green hues that pulse softly, enriches the meditative setting and aligns with principles of biophilic design, which promote an innate bond between humans and nature.
One of the standout aspects of the Tokyo Meditation Train is its unique approach to melding architecture with public transportation. By utilizing an existing train and reimagining a portion of it as a tranquil retreat, the project promotes sustainability by repurposing an infrastructure already in place rather than pursuing new construction. This thoughtful approach meets a contemporary need while minimizing environmental impact.
Moreover, the cultural relevance of this project should not be overlooked. The design resonates with the principles of Zen Buddhism, which emphasizes mindfulness and meditation, anchoring the project in a philosophical context that has deep roots in Japanese culture. This intrinsic connection enhances the project's value, as it embraces local traditions while catering to modern lifestyle demands.
For anyone intrigued by how architectural designs can enhance well-being and transform everyday experiences, a closer examination of the Tokyo Meditation Train provides valuable insights. Exploring elements such as architectural plans, architectural sections, and detailed architectural designs will further illuminate the unique ideas this project brings to public transportation. Viewing these aspects can enhance appreciation for the innovative exploration of architecture that prioritizes mental health within urban commuting contexts.























