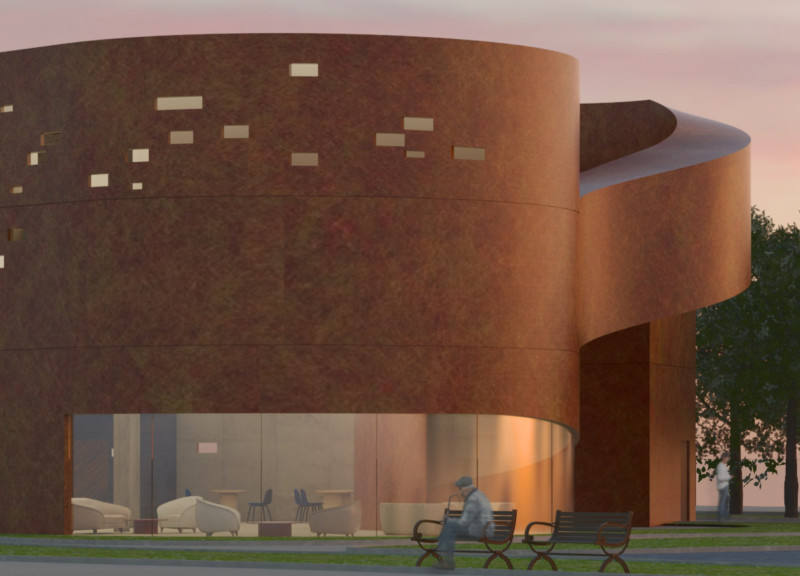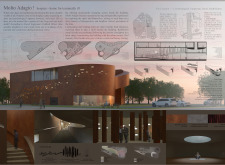5 key facts about this project
The project embodies the idea that architecture can play a pivotal role in shaping human experiences, particularly in sensitive contexts such as healthcare. It aims to create a sanctuary where patients can find peace, encouragement, and moments of joy, allowing them to connect with their surroundings, their families, and ultimately, themselves.
A key aspect of this project is its unique architectural design. The non-linear layout, characterized by smooth, flowing spaces rather than traditional corridors, facilitates a more organic connection between various areas of the building. This design approach encourages exploration and a sense of freedom, reducing the feeling of confinement often associated with healthcare facilities. Spaces are intentionally designed to evoke warmth and comfort, transforming the hospice into a dignified environment for end-of-life care.
The function of Molto Adagio extends beyond being a mere shelter; it serves as a gathering place for families, caregivers, and patients. The communal areas are thoughtfully incorporated throughout the design, creating opportunities for social interaction and shared experiences. The integration of various seating arrangements and quiet corners allows for both group gatherings and moments of solitude, catering to the diverse needs of its users.
Material selection plays a vital role in the overall atmosphere of the hospice. Red-brown metal façades and brick were chosen for their warmth and connection to the urban context while ensuring durability. The combination of reinforced concrete for structural support and wood accents within the interiors serves to soften the overall aesthetic and provide a tactile quality that enhances comfort. Exposed concrete finishes, while minimalist, create an industrial backdrop that balances the warmth of wooden elements and the comfort of soft furnishings.
Incorporating landscaping into the design is another fundamental aspect that distinguishes this project. The outdoor trail system encourages movement and physical activity, enabling patients and visitors to engage with nature actively. Landscaping enhances the visual and sensory experience of the hospice, helping to create a serene retreat from the hustle and bustle of the surrounding urban environment.
The architecture of Molto Adagio utilizes natural light extensively, with large windows and skylights strategically placed to flood interior spaces with warmth. This design choice not only reduces reliance on artificial lighting but also creates a harmonious connection between the indoor and outdoor environments. This thoughtful integration of light is essential in cultivating an uplifting atmosphere, vital for the emotional well-being of patients and their families.
Ultimately, Molto Adagio represents a significant shift in how hospice care can be conceptualized and experienced. By emphasizing comfort, warmth, and a personal connection to the environment, the building serves as a model for future healthcare projects. It demonstrates that architecture can profoundly influence the experiences of those facing life's most challenging moments.
For a deeper understanding of the project, including insights into its architectural plans, sections, designs, and ideas, readers are encouraged to explore the project presentation further. This will provide an opportunity to appreciate the nuanced details that contribute to the overall vision of Molto Adagio and the thoughtful design choices that shape this exceptional hospice.























