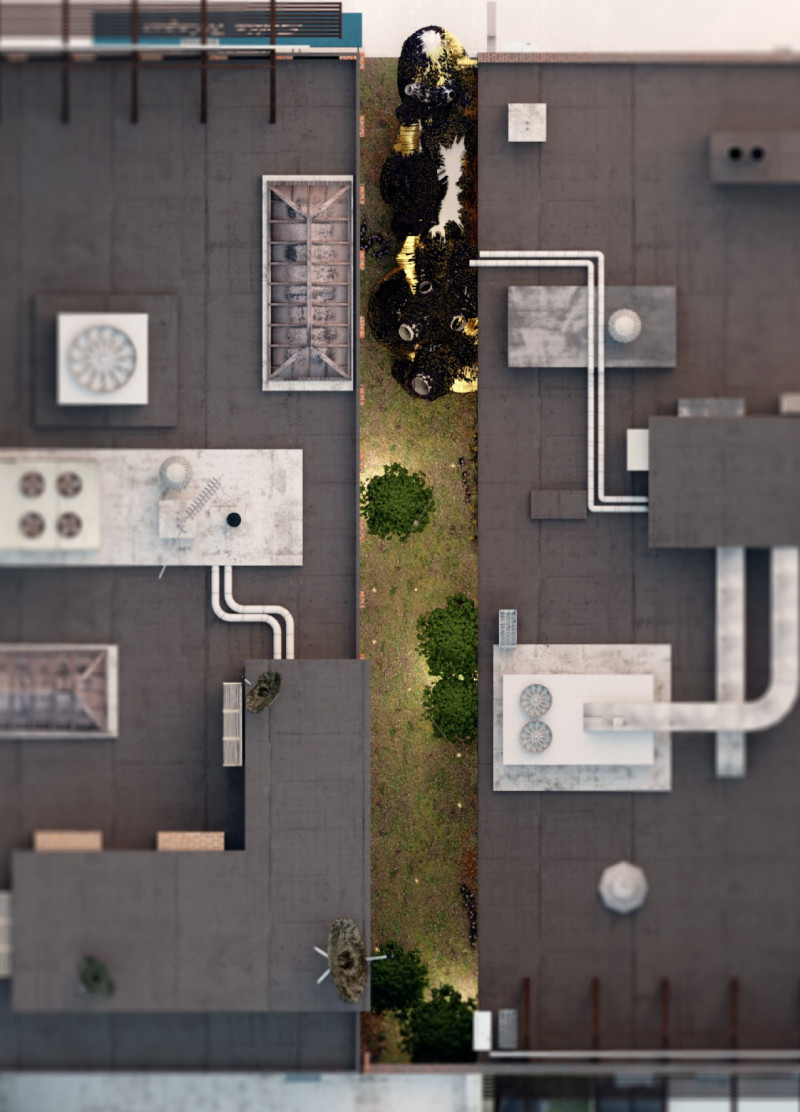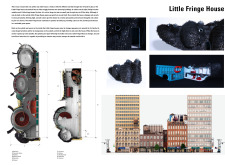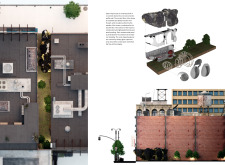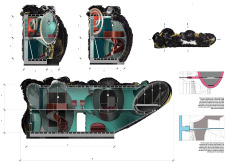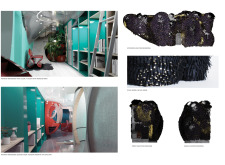5 key facts about this project
The primary function of Little Fringe House is to serve as a residential space incorporating various living areas such as bedrooms, a kitchen, a reading space, and a personal library. Each area has been designed with efficiency in mind, promoting both comfort and utility.
Unique Design Approaches
The architectural form of Little Fringe House departs from traditional rectangular layouts, opting for a more organic and sculptural appearance. This approach invites curiosity, breaking conventional expectations of residential architecture. The use of circular forms throughout the design provides an element of fluidity, enhancing the spatial experience within the home.
Material selection plays a significant role in defining the house's character. The exterior is built using lightweight framing combined with custom metal paneling, which offers adaptability in design. Pre-cast concrete elements ensure stability while allowing for a sophisticated visual narrative. Glass sections are incorporated to maximize natural light, creating a seamless connection between indoor and outdoor spaces.
The spatial organization is of particular note. The arrangement of rooms and their connectivity fosters an integrated living experience. The living space flows into the kitchen, enhancing interaction and communication among residents. The incorporation of rounded windows further opens views to the outside, supporting a sense of openness despite the project's compact size.
Strategies for Environmental Integration
Little Fringe House also places importance on environmental sustainability. The design encourages outdoor interaction by integrating natural elements into the living experience. The surrounding greenery acts as an extension of the home, creating a serene atmosphere amidst an urban backdrop. The architectural choices promote energy efficiency, aligning with contemporary sustainable practices in residential design.
For those interested in delving deeper into the architectural details of Little Fringe House, exploring the architectural plans, architectural sections, and architectural designs can provide further insights. Reviewing these elements will enhance understanding of the project’s unique contributions to urban residential architecture.


