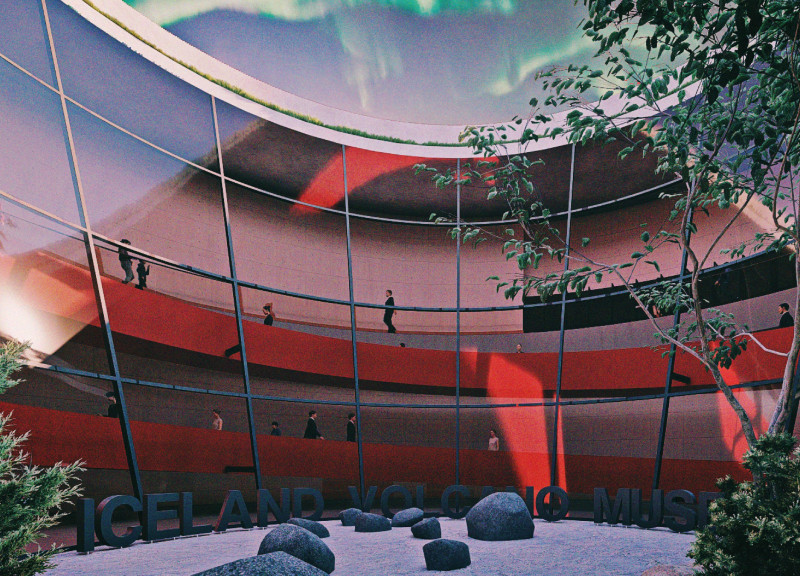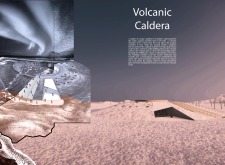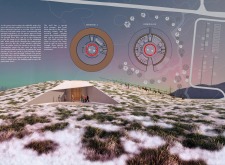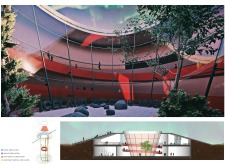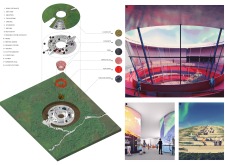5 key facts about this project
Functionally, the project serves as a multi-purpose facility, providing a variety of spaces for public engagement, education, and research focused on geological studies and environmental awareness. The ground floor accommodates essential visitor amenities, including a reception area, gift shop, a restaurant, and exhibition spaces. These areas foster community interaction and educational opportunities while celebrating the unique geologic themes that define the project. The lower level is dedicated to research facilities, reinforcing the building's role as an educational hub. The design thoughtfully integrates meeting rooms and multimedia spaces, including a cinema, catering to various visitor needs.
The layout is meticulously planned to encourage exploration. Each space transitions into another seamlessly, ensuring easy navigation while maintaining a sense of discovery. Significant to this engagement are the central courtyards that punctuate the building's interior. These open areas not only enhance light penetration but also create natural gathering spots that invite visitors to pause and reflect on the surrounding landscape, establishing a dialogue between the interior and exterior environments.
A noteworthy aspect of the Volcanic Caldera project is its materiality. The design employs a diverse palette that emphasizes sustainability while resonating with the volcanic theme. Concrete forms the foundation of the structure, providing robust support while allowing for an organic integration into the landscape. Steel elements enhance the design's structural capabilities, contributing to its modern expression. The use of tinted glass is particularly significant; it invites natural light while framing views of the sky and volcanic features, creating an ever-changing internal environment that adjusts to the external landscape. Additionally, the inclusion of red epoxy and volcanic rocks reflects both an aesthetic connection to geological motifs and a tactile experience that encourages visitors to engage on a sensory level with the space.
Unique design approaches are evident throughout the project, particularly in the shaped massing that mimics the undulations typically found around volcanic calderas. This gentle curvature is not only visually appealing but serves to connect the structure visually and physically to the land. The landscaped stairs and terraces encourage a natural flow of movement and exploration, reflecting an understanding of how visitors experience space and nature. The design's integration with the topography fosters a sense of unity between the architecture and its environment, ensuring that the built forms do not merely sit on the landscape but become part of it.
Moreover, the project advances a narrative about geological awareness and appreciation. By embedding educational facets within the design and offering spaces for learning and reflection, it promotes a deeper understanding of volcanic processes and their implications for our planet. This aspect of the project invites a wide range of audiences, from students to researchers, to engage with the themes presented in a meaningful way.
Through the Volcanic Caldera project, architecture emerges as a medium for storytelling and exploration, intertwining human experience with the Earth's geological history. The design invites visitors to explore not only the architecture but the broader context it inhabits. For those interested in delving deeper into this project, reviewing the architectural plans, sections, designs, and conceptual ideas will provide a more comprehensive understanding of the intentions and details that underpin this thoughtful and engaging architectural endeavor.


