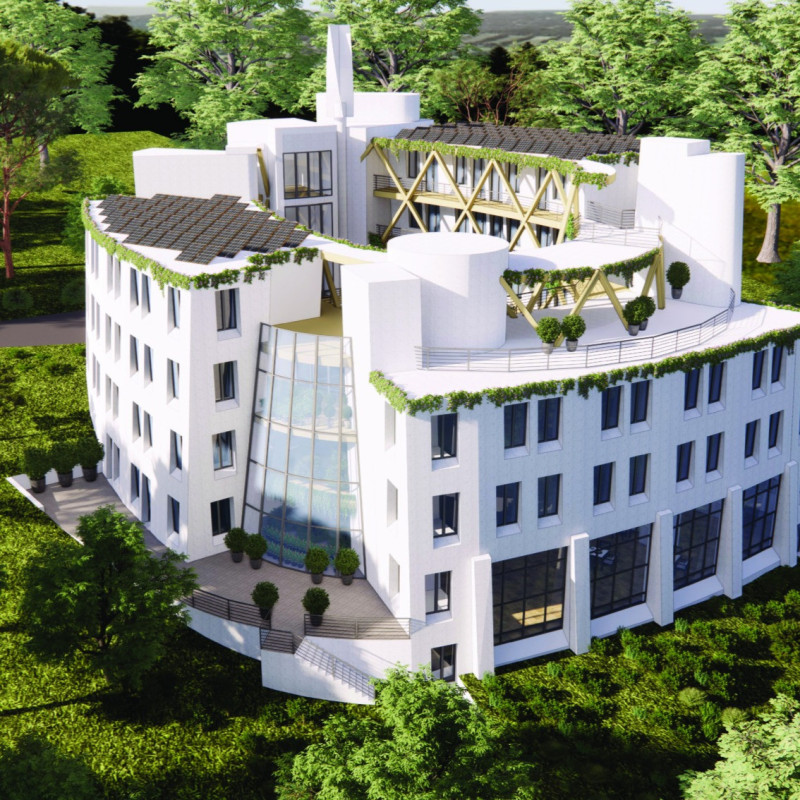5 key facts about this project
Leiria Cloister represents a shift in how architectural spaces are conceived for aging populations. This design is not simply a living facility but a vibrant community that encourages social interaction and personal fulfillment. It transcends conventional notions of eldercare by integrating both private and communal spaces, promoting an atmosphere of companionship and support while respecting individuality.
The functional aspects of Leiria Cloister are carefully orchestrated to ensure ease of access and mobility. The layout features a central courtyard designed as the heartbeat of the community, facilitating interaction among residents. Surrounding this courtyard are various amenities such as therapy rooms, a library, and outdoor seating areas, which serve as venues for gatherings, activities, and relaxation. This emphasis on social spaces helps to foster a sense of belonging and active engagement among residents.
The architectural design employs mass timber as the primary structural material, which not only aligns with sustainable building practices but also offers an aesthetic warmth to the interiors. Insulated concrete forms enhance the thermal efficiency of the building, providing comfort while maintaining a low environmental impact. The use of plaster base coats and stucco adds finishing touches that balance durability with a pleasing appearance. Moreover, the installation of solar panels and wind turbines underscores the project's commitment to sustainability, allowing it to generate renewable energy and decrease reliance on conventional power sources.
A distinctive feature of Leiria Cloister is its thoughtful arrangement of living units. The design includes various options for residential spaces, accommodating both single and double occupants. These living units are configured to facilitate natural light and passive ventilation, with large windows and strategic placement of open spaces that connect residents intimately with the outdoors. The resulting environment is one that promotes health and encourages residents to engage in their surroundings actively.
Architectural elements such as green roofs and terrace gardens further enhance the ecological considerations of the project. Rooftop terraces serve both as leisure areas and as productive spaces for growing herbs and vegetables, encouraging a lifestyle centered around self-sufficiency and sustainability. The integration of citrus groves contributes not only to aesthetics but also to the sensory experience of the residents, allowing them to reconnect with nature on multiple levels.
Incorporating biophilic design principles, Leiria Cloister addresses not just the physicality of living spaces but the psychological and emotional needs of its residents. The harmonious balance of privacy in living units and the communal atmosphere of shared spaces exemplify a sophisticated approach to eldercare. The careful attention to detail in the architectural design ensures that mobilities and accessibilities are prioritized, allowing residents to navigate the space comfortably and independently.
The project ultimately serves as a model for future developments aimed at aging populations, demonstrating that thoughtful architecture can play a significant role in enhancing quality of life. The unique aspects of Leiria Cloister, from its material choices to its layout and sustainability features, highlight a progressive vision for elder living, where beauty, community, and ecological mindfulness intersect.
For those interested in gaining a deeper understanding of the architectural ideas and design aspects behind Leiria Cloister, exploring the architectural plans, sections, and designs will provide valuable insights into this innovative project. I encourage you to delve into the specifics of how this project intertwines functionality with aesthetic appeal and environmental responsibility.


























