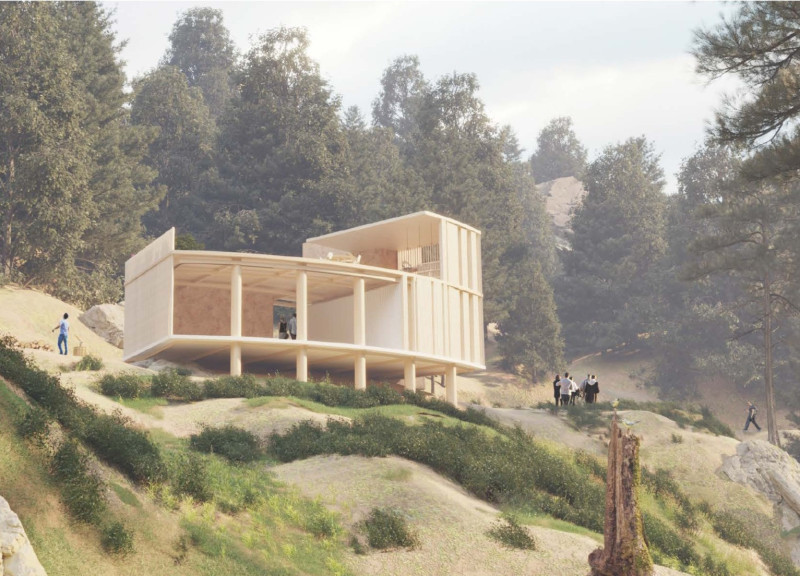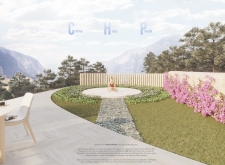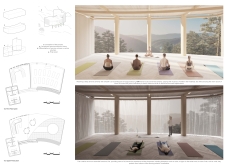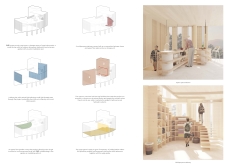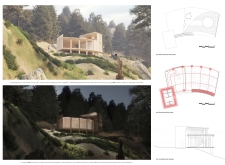5 key facts about this project
The Pavilion is strategically positioned to maximize views of the surrounding landscape. Its curved forms facilitate a seamless interaction between indoor and outdoor spaces, enhancing the experience of light and air circulation. The design adopts natural materials, including wood, glass, and stone, which contribute to the pavilion's harmony with its environment.
Distinctive Design Approaches
One of the unique aspects of the CHP is its incorporation of lattices, allowing for filtered light and privacy while maintaining a visual relationship with nature. This approach enhances user comfort and creates varied atmospheres throughout the day. The integration of different floor levels not only adds visual interest but also organizes space according to different activities, such as yoga and communal gatherings.
The Pavilion's multi-functional areas prioritize flexibility and promote interaction among users. The expansive yoga studio features large windows that provide panoramic views, while the multi-purpose kitchen encourages communal cooking and dining experiences. This thoughtful arrangement supports the project's mission of fostering community and connection.
Unique Elements in Space Configuration
The spatial organization within CHP includes quiet zones for meditation and reflection, as well as active areas designed for group activities. The combination of open spaces and defined areas facilitates a flow that directs users from one experience to another. Additionally, storage solutions are integrated into the design, ensuring a clutter-free environment while preserving the pavilion's aesthetic integrity.
The upper floor includes a garden area that invites occupants to engage with nature, providing an opportunity for additional activities such as light gardening or solitary meditation. This element reinforces the project's focus on holistic well-being and sustainable engagement with the natural landscape.
For a comprehensive understanding of the architectural design and specifics of the project, including architectural plans, sections, and additional architectural ideas, readers are encouraged to explore the detailed presentation of the Curtain House Pavilion. This exploration will provide further insights into its innovative design approach and functional attributes.


