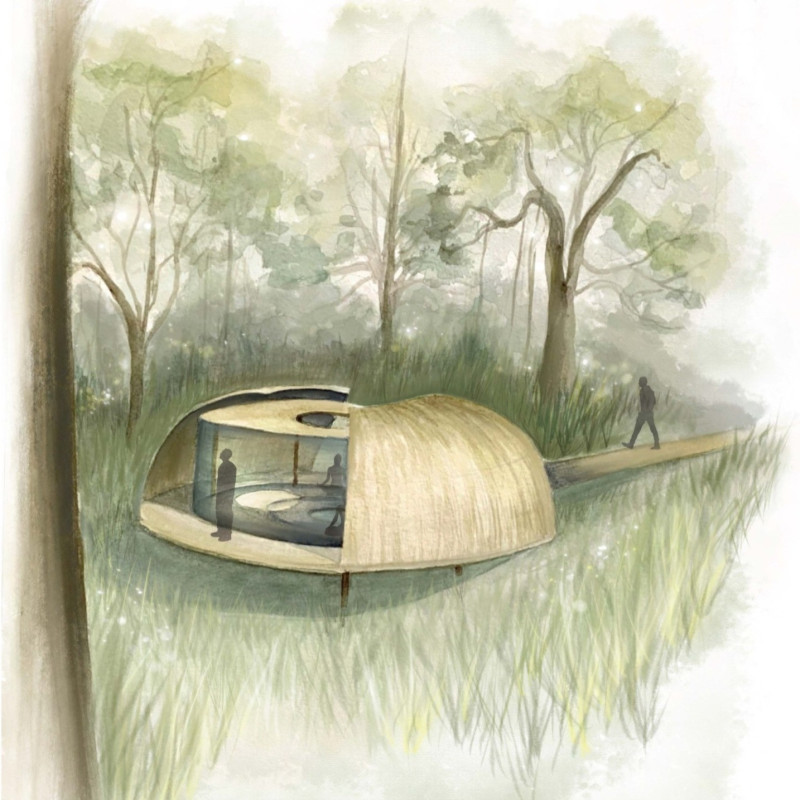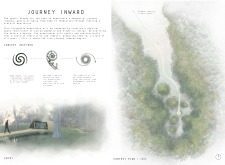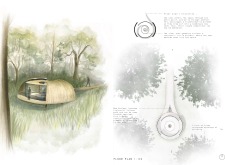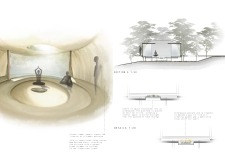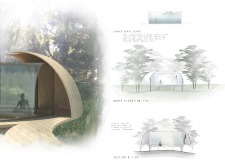5 key facts about this project
The architectural project "Journey Inward" is conceived as a place for meditation and reflection, embodying the principles of both biophilic design and sacred geometry. It emphasizes a progressive journey for visitors, creating a sense of depth and inviting introspection. The layout of the structure utilizes concentric circular patterns, guiding users from the periphery toward a central space designed for meditation. The project employs local materials, contributing to its integration with the surrounding environment in New Zealand.
The primary function of the project is to facilitate self-discovery and mindfulness through design. Visitors enter via a pathway lined with native vegetation, instilling a sense of connection to nature from the outset. Upon entering, users encounter a series of spaces that promote both individual and collective activities centered around reflection. The architecture critically employs natural light through a strategically positioned skylight, enhancing the interior atmosphere for various mindfulness exercises.
The architecture incorporates unique details that distinguish this project from other contemporary designs. The use of New Zealand Ironsand in the pathway provides a tactile experience that brings visitors into direct contact with the local landscape. Additionally, the incorporation of native Kauri wood for the curved timber panels adds warmth to the space while ensuring durability. This choice reflects a commitment to sustainability and regional identity.
The space features a central area dedicated to meditation, characterized by an open platform that emphasizes focus and tranquility. The design also engages users with communal elements, such as a gas-lit fire pit that serves as the focal point of gatherings. The curved sonic glass used in the walls fosters an intimate setting by obscuring peripheral views, allowing for a concentrated focus on personal reflection.
In summary, "Journey Inward" exemplifies a cohesive approach to architectural design that marries functionality with enhanced user experience. By emphasizing natural materials, capturing light, and employing thoughtful spatial configurations, the project establishes a compelling space for personal growth. For more details, it is advisable to explore the architectural plans, sections, and designs that underpin this project to gain a comprehensive understanding of its architectural ideas and execution.


