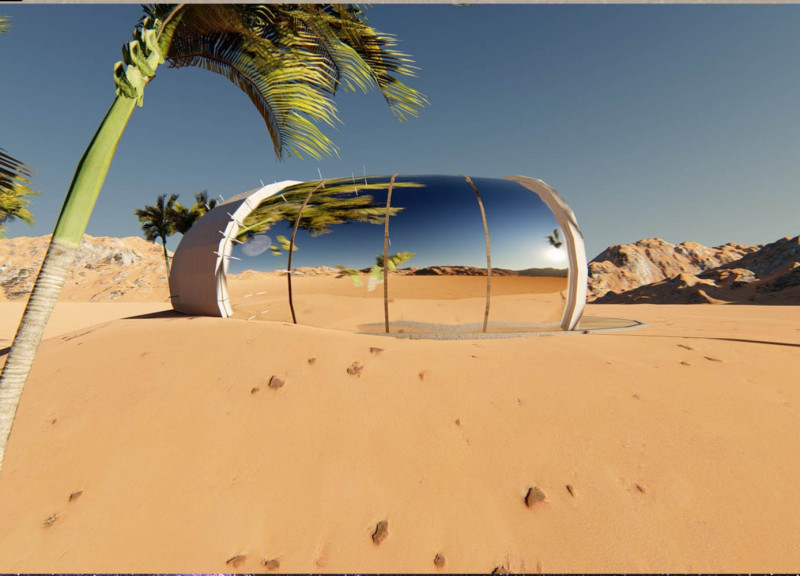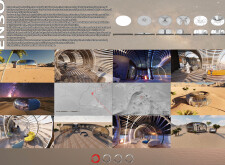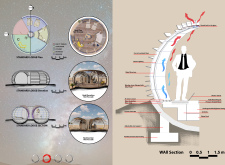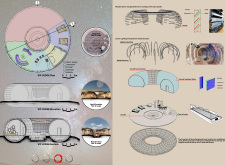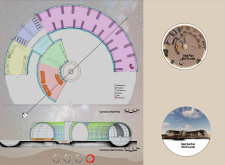5 key facts about this project
Functionally, the ENSO lodge is designed to serve as both a communal gathering space and a series of private retreats, accommodating visitors seeking both companionship and solitude. The lodge encompasses various essential areas, including communal living spaces, private suites, kitchens, and terraces designed for socializing around a central fire pit. This layout promotes interaction and community bonding while also providing tranquil zones that allow for reflection and relaxation. The architectural design facilitates seamless flow between these spaces, encouraging occupants to engage with their surroundings.
A key component of the lodge's architecture is its focus on sustainability and environmental harmony. The choice of materials speaks to this ethos, with a careful selection aimed at reducing ecological impact while enhancing aesthetic appeal. Metal is extensively used within the structure for both its robustness and versatility. Curved insulated glass not only promotes energy efficiency but also provides stunning panoramic views of the desert, inviting natural light into the living spaces. Teak wood parquet flooring adds warmth and comfort, creating an inviting atmosphere while maintaining durability.
Concrete plays a crucial role in ensuring the structural integrity of the lodge, with precast components allowing for efficient construction in a challenging climate. Elevating the design further are wooden louvers integrated with solar panels, providing shade while generating renewable energy. This harmonious interplay of form and function showcases an innovative approach to architectural design, offering a sustainable solution tailored to the environmental demands of the region.
Unique to the ENSO lodge is its innovative fire pit terrace, serving as a focal point for social gatherings and evening conversations under the starlit sky. This outdoor space encourages community interaction, reinforcing the lodge's intent as a place of connection. The roof design features a central circular opening, allowing for direct views of the sky and fostering a spiritual link between the inhabitants and the vast desert horizon. This thoughtful geometric treatment enhances the lodge's functionality while promoting a sense of wonder and appreciation for the natural environment.
In the context of its geographical location, the ENSO lodge adapts to the cultural and climatic characteristics of the UAE desert. The architectural strategies employed address the region's harsh conditions while complementing the landscape rather than overwhelming it. Through passive design techniques, such as optimizing cross-ventilation and natural cooling, the lodge ensures comfort for its occupants year-round, demonstrating a comprehensive understanding of sustainable architecture.
This project stands out not only for its design but also for its commitment to fostering a connection with both the community and the environment. The architectural plans and sections elucidate the thought process behind the project, highlighting elements that enhance both the visual and functional qualities of the space. For a deeper understanding of this architectural design, readers are encouraged to explore the visual presentation of the ENSO lodge, delving into the nuances of its architectural ideas and concepts. Engaging with the detailed architectural designs can provide further insights into how this project beautifully marries sustainability with community engagement, all while respecting and celebrating the harsh elegance of the desert landscape.


