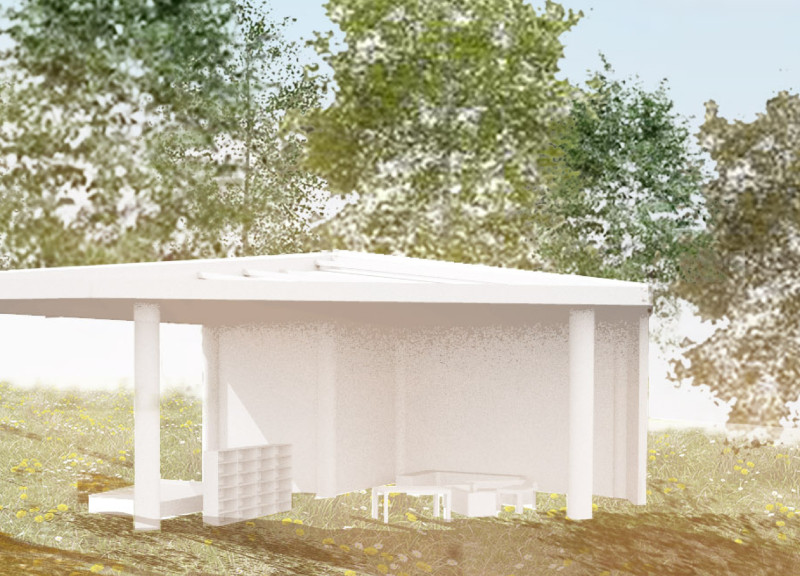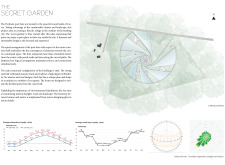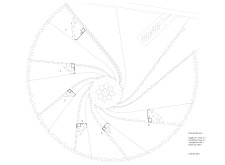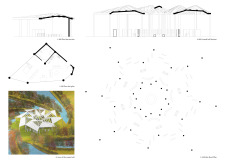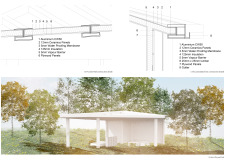5 key facts about this project
The "Secret Garden" represents a convergence of individual solitude and communal interaction, encapsulating the dual needs of the occupants. It is not just a residential space; it embodies a sanctuary where creativity can thrive amid the understated beauty of the natural landscape. By using architectural design to blur the lines between inside and outside, the project promotes a profound connection to the surrounding environment.
The functionality of the project lies in its unique spatial arrangement. At the heart of the design is a central communal hall that serves as the focal point for gatherings, discussions, and collaborative artistic endeavors. Surrounding this central hub are six poet huts, each designed with distinct features to cater to a variety of occupancy needs. This thoughtful configuration not only facilitates social interaction among residents but also provides the necessary privacy that artists often seek during their creative processes.
Significant attention is given to the architectural details and materials utilized throughout the project. The structural framework consists of durable steel, ensuring longevity while allowing for flexibility in interior layouts. The use of aluminum CW50 for roofing adds to the project's resilience, effectively combating the region’s humid climate. With ceramic panels for the exterior surfaces and plywood panels used internally, the design achieves a harmonious balance of aesthetic appeal and functionality. The strategic incorporation of a waterproofing membrane and insulation enhances the overall performance of the structures, contributing to energy efficiency and occupant comfort.
The project's design approach emphasizes sustainability, seamlessly integrating environmental considerations into its core. The architectural layout capitalizes on the site's natural light and airflows, significantly reducing the need for artificial lighting and climate control. Landscaping elements incorporate local flora, enhancing the connection between the built environment and the surrounding ecosystem while promoting biodiversity. These features underscore the architects' commitment to creating a space that respects and enhances its natural context.
Unique design methodologies are evident throughout the project. For instance, the organic forms of the rooflines are inspired by elements found in nature, which help to create a dynamic visual experience. The architecture exhibits a fluidity that invites exploration and interaction, with large windows in each hut framing picturesque views that draw occupants’ attention to the landscape beyond. These design choices ensure that the experience of living in the "Secret Garden" is both contemplative and connected to the environment.
By prioritizing both community interaction and individual reflection, the "Secret Garden" fosters an environment where creative thought and artistry can flourish. It sets a precedent for future architectural projects by demonstrating how well-considered design can lead to engaging, functional spaces that honor their geographical context. This project not only meets the needs of its users but also enriches the broader narrative of architectural practice focused on sustainability and creativity.
For those interested in delving deeper into the specifics of this architectural project, including detailed architectural plans, architectural sections, and innovative design ideas that comprise the "Secret Garden," exploring the full project presentation will provide additional insights into this carefully crafted environment.


