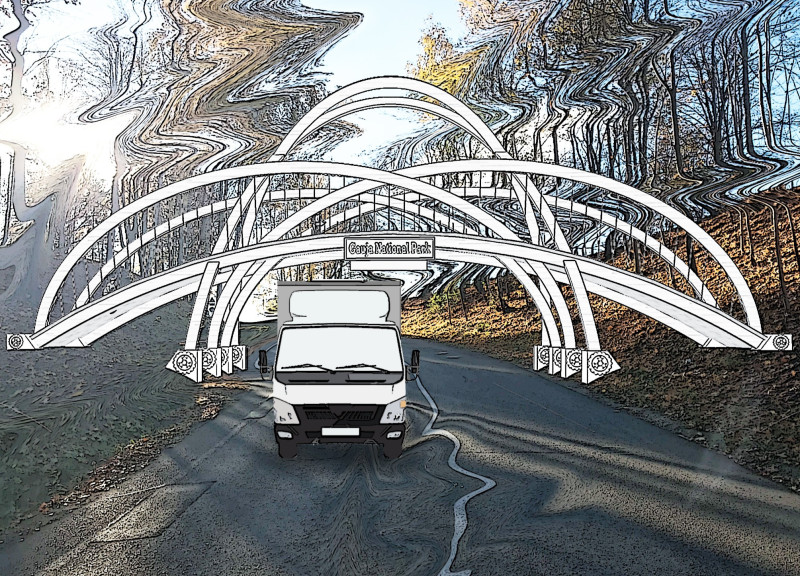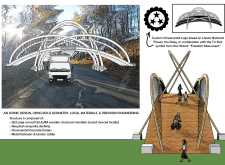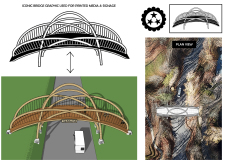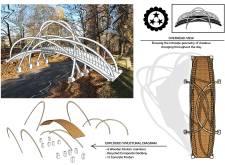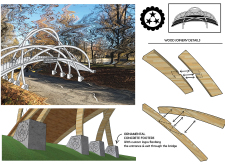5 key facts about this project
The design incorporates a unique loop shape that draws inspiration from the local flora, specifically the Latvian national flower. This deliberate choice highlights the project’s intention to resonate with the regional identity and foster a sense of place. By integrating cultural motifs into the architecture, the bridge goes beyond a mere transportation route; it transforms into a landmark that tells a story, inviting users to engage with both the structure and the surrounding landscape.
Central to the bridge’s function is its ability to accommodate various users, including pedestrians and cyclists, ensuring that it serves a broad audience. The layout features wide pathways that promote safety and ease of movement, encouraging community interaction. Additionally, the upward curvature of the bridge allows for adequate clearance for vehicles below, effectively balancing the need for functionality with a visually appealing form.
In terms of materiality, the project employs a combination of sustainable materials that not only support the structural integrity of the bridge but also reflect ecological considerations. Glulam (glued laminated timber) is utilized for the large curved members that form the bridge's primary structure. This choice not only provides strength and stability but also showcases the natural beauty of wood, allowing the bridge to blend seamlessly with its surroundings. The use of recycled composite decking exemplifies a commitment to sustainability, repurposing existing materials to reduce the environmental footprint of the project. Ornamental concrete footers, designed for both functionality and aesthetics, enhance the bridge's presence while serving as a visual reference to the cultural narrative of the park.
Unique aspects of the design include the intricate play of light and shadow created by the bridge’s geometry. Throughout the day, light filters through the structure, casting dynamic patterns on the pathways below, which contributes to a rich sensory experience. This interplay between the built environment and natural light invites users to observe their surroundings, fostering a deeper connection with the park.
Moreover, the ornamental footers, which mark the entrance and exit of the bridge, play a crucial role in the overall design. Engraved with symbols that resonate with local heritage, these elements serve as both a structural necessity and an artistic statement, encouraging visitors to reflect on the cultural significance embedded in their environment. This attention to detail and user experience is evident throughout the design, showcasing a commitment to creating an inclusive space that prioritizes accessibility.
The bridge at Garbju National Park not only serves its required functions but also stands as a testament to how careful architectural design can enhance communal spaces. The integration of cultural references, sustainable practices, and a focus on user engagement illustrates the importance of designing with intention. This project is a clear example of how architecture can contribute not only functionality but also meaning within a shared landscape.
For those interested in exploring this project further, reviewing the architectural plans, sections, designs, and underlying ideas will provide deeper insights into the creative process and the thoughtful considerations that have shaped this remarkable bridge. Engaging with these elements will enhance understanding of how architecture can harmonize with nature and enrich the community experience.


