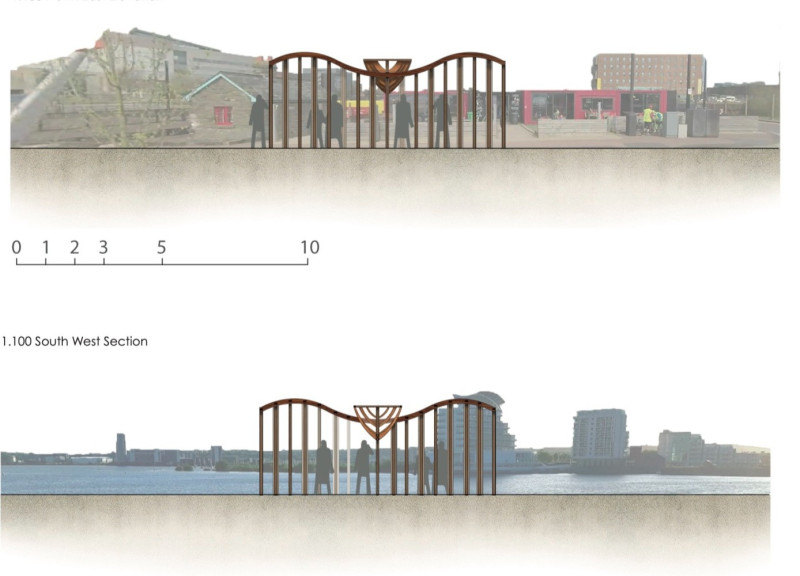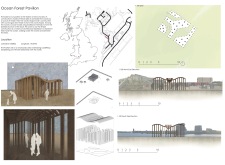5 key facts about this project
The architectural design of the pavilion is characterized by its use of timber, symbolizing both the trees of the forest and the natural waves of the ocean. This choice of material is significant, as it embodies a commitment to sustainability—reinforcing the idea that modern architecture can harmonize with ecological principles. The skillful incorporation of curved glulam beams offers a visual fluidity that echoes the aesthetic patterns found in both nature and water, further integrating the pavilion into its coastal environment.
Several key features define the pavilion's architecture. Firstly, the roof form undulates gracefully, creating a dynamic silhouette that resembles billowing waves or swaying branches. This roof design not only establishes an engaging visual appeal but also optimizes light and ventilation within the space. Large expanses of glass are carefully integrated into the facade, allowing natural light to flood the interior and providing breathtaking views of Cardiff Bay. This transparency invites visitors to engage with both the pavilion and the surrounding landscape, reinforcing a sense of connection with nature.
The interior layout of the Ocean Forest Pavilion is designed for versatility, facilitating a range of activities from communal events to quiet contemplation. Open spaces encourage fluid movement, while strategically placed areas allow for more intimate gatherings. This thoughtful spatial organization reflects an understanding of how users interact with the environment, fostering a sense of community and shared experience. The functionality of the pavilion is further enhanced by its accessibility, ensuring it serves as an inviting space for all members of the community.
One unique approach of this project lies in its ability to adapt to its environment while also embodying local narratives. By drawing inspiration from the elements of its location, the pavilion not only serves as a physical structure but also as a cultural symbol that resonates with the broader themes of maritime history and ecological sustainability. This integration of local context into the design reinforces the pavilion's role as a significant landmark within Cardiff Bay, encouraging both residents and visitors to appreciate the natural beauty that surrounds them.
The Ocean Forest Pavilion stands as an exemplary model of contemporary architecture that seeks to bridge the gap between the built and natural environments. It demonstrates how thoughtful design can promote social interaction, environmental respect, and cultural engagement. The use of timber, the careful consideration of light and space, and the overall aesthetic cohesiveness of the project reflect a dedication to creating a meaningful place within the urban fabric of Cardiff Bay.
For those interested in gaining a more comprehensive understanding of the architectural concepts and designs behind the Ocean Forest Pavilion, exploring the architectural plans, architectural sections, and architectural ideas will provide a deeper insight into this well-crafted and thoughtful project. Engaging with these elements will further illuminate the intricate relationship between architecture and its environment as manifested in this unique pavilion.























