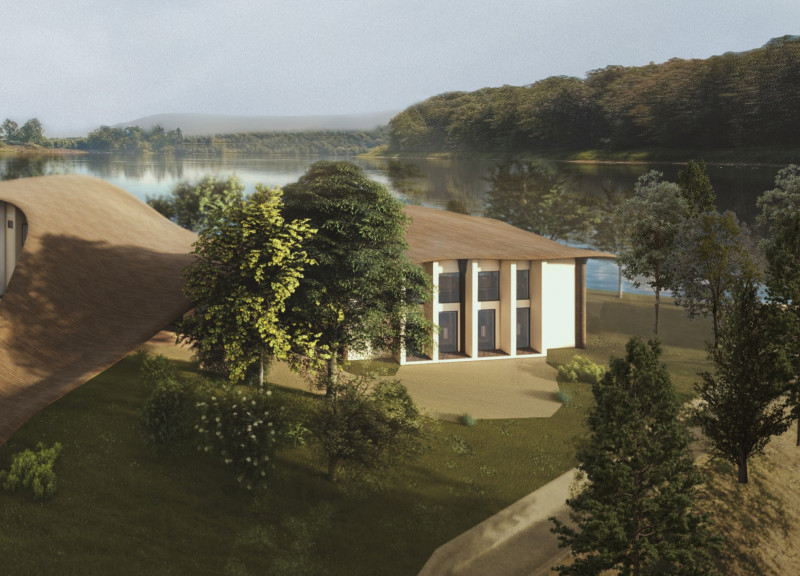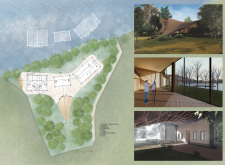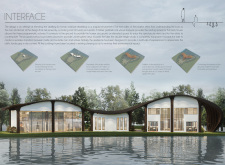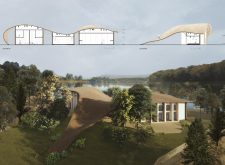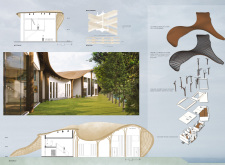5 key facts about this project
At the heart of this project is the idea of creating a versatile space that accommodates various functions, including studios for artists, communal gathering areas, and private workspaces. The design caters to different user needs while promoting artistic expression and collaboration. The layout is thoughtfully organized into several interconnected volumes, which facilitate fluid movement and interactions among various spaces. This configuration not only enhances user experience but also ensures that each area benefits from the natural light and stunning views the site offers.
The architectural form of the project stands out due to its undulating roof design, which mirrors the organic movement of bats in flight. This unique design approach not only provides a visually appealing silhouette against the landscape but also serves practical functions, such as improving water drainage and protecting the interior from the elements. Moreover, ample use of glazing throughout the building supports transparency, creating a visual connection between the indoor spaces and the surrounding nature. This connection fosters an immersive experience for occupants, allowing them to appreciate the changing seasons and wildlife around them.
The project employs an array of carefully selected materials that align with its sustainable ethos. Glued laminated timber, or glulam, forms the primary structural framework, showcasing durability while contributing to the overall aesthetic warmth of the interior spaces. The exterior cladding consists of layered cut boards, designed to enhance insulation and provide a moisture barrier. High-performance glass dominates the façades, facilitating maximum natural light entry while offering expansive views of the lake, blurring the boundaries between inside and outside. Concrete elements serve as foundational bases, adding stability to the entire structure.
One of the most compelling aspects of the design lies in its commitment to ecology and sustainability. By integrating features that support bat habitats, the project highlights an innovative approach to architecture that prioritizes the relationship between built environments and local ecosystems. The design not only accommodates human activities but also actively fosters biodiversity, positioning the project as a model for future developments that seek to balance human needs with environmental stewardship.
The internal layout emphasizes flexibility, allowing spaces to adapt to different functions and user requirements. This adaptability encourages creativity and spontaneous collaboration among artists and visitors, fostering a vibrant community spirit. Additionally, the incorporation of natural ventilation strategies promotes a comfortable indoor climate while reducing dependence on mechanical systems, further enhancing the project's sustainability credentials.
In summary, this architectural design encapsulates a thoughtful interplay between form, function, and ecology. It is a space designed to encourage artistic pursuits while respecting and integrating with its surrounding environment. The project stands as a testament to the possibilities of contemporary architecture, where human aspirations and ecological integrity can coexist harmoniously. For further insights into the architectural plans, sections, designs, and innovative ideas that define this project, readers are encouraged to explore the detailed presentation of this captivating design.


