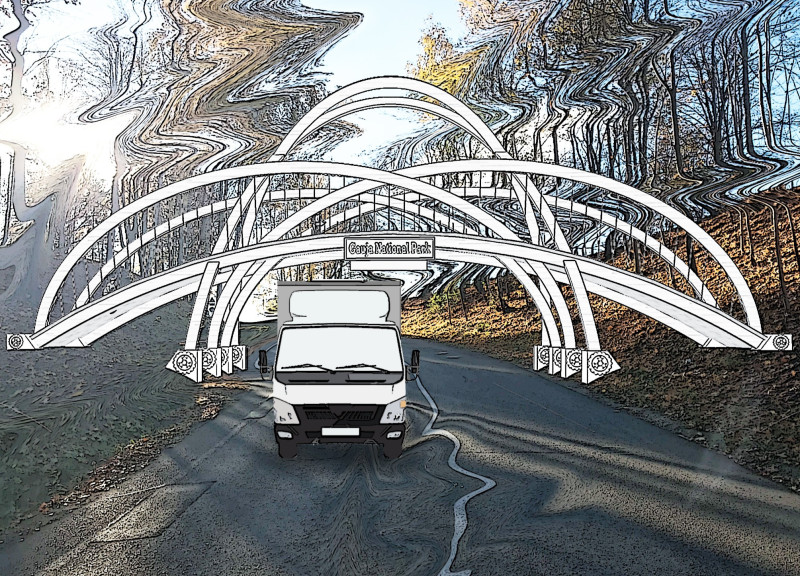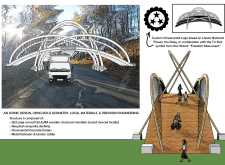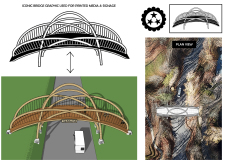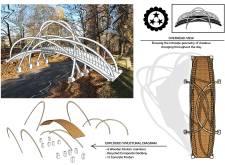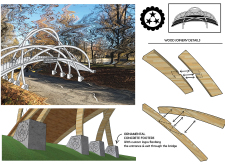5 key facts about this project
The design of the bridge is centered around the concept of an arched structure that reflects the delicate shapes of the local flora, specifically the Daisy, Latvia's national flower. The incorporation of this emblematic shape provides a connection to the cultural heritage of the area, instilling a sense of belonging within the community. The bridge also aims to create a unique landmark within the park, encouraging interaction and engagement among visitors.
Structural and Material Design
The bridge features an innovative use of glulam (glue-laminated timber) as its primary structural material. This choice supports sustainable practices by utilizing locally-sourced timber and offering structural advantages through its strength and flexibility. The eight large curved glulam members create an elegant arch, enabling optimal load distribution while enhancing the overall visual impact of the bridge.
Additionally, the walking surface is composed of recycled composite decking, which combines durability with environmental stewardship. The ornamental concrete footers are designed not only for structural support but also feature custom carvings that symbolize local traditions. This thoughtful detailing contributes to the overall aesthetic cohesion of the bridge and serves to deepen its cultural narrative.
User Interaction and Accessibility
The Iconic Bridge is designed to accommodate both pedestrians and cyclists, providing a spacious layout that promotes diverse forms of interaction. The gentle curves and expansive walkway create a comfortable experience, ensuring accessibility for all users. By integrating features that enhance user experience, the bridge invites visitors to explore and engage with the surrounding natural landscape dynamically.
Sustainability and Environmental Harmony
The project emphasizes sustainability through material selection and design approach. By using locally sourced materials, the bridge reduces its environmental impact while fostering a connection to the local ecosystem. Furthermore, the bridge is designed to blend seamlessly with the natural topography of the park, reinforcing the relationship between the built environment and the surrounding landscape.
For a comprehensive understanding of the Iconic Bridge Project, including detailed architectural plans, sections, and design strategies, readers are encouraged to explore the full presentation of the project. This exploration will provide deeper insights into the architectural ideas and innovative decisions that shape this significant addition to Gorgo National Park.


