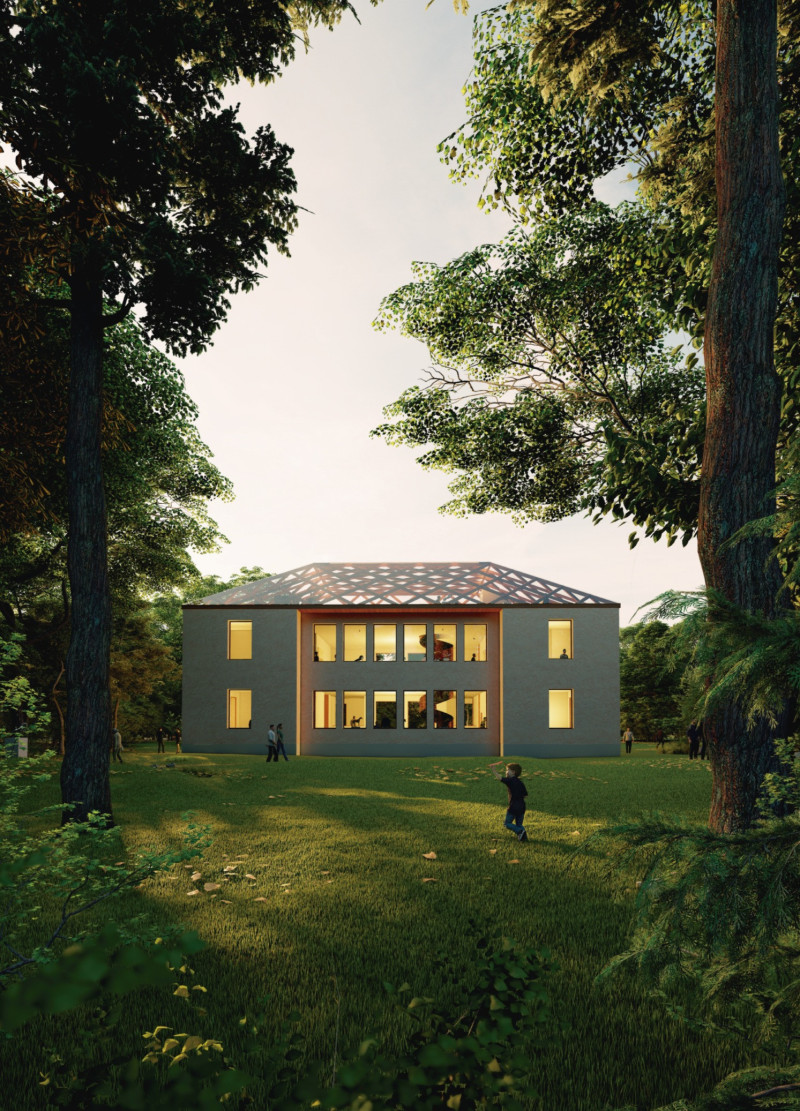5 key facts about this project
The museum features a carefully organized layout that prioritizes visitor flow and accessibility. Natural light permeates the interior through expansive windows and skylights, enhancing the visual experience and minimizing energy consumption. The thoughtful arrangement of spaces allows for both intimate exhibits and larger galleries, accommodating various display formats and community events.
Unique Design Approaches
The architectural design employs a combination of reinforced concrete, glazed facades, and timber, establishing a strong relationship between structure and environment. The roof structure, with its geometric forms, reveals an innovative approach to creating open spaces while ensuring structural stability. Curved lines and organic shapes are integrated into the building’s design to symbolize movement, echoing the theme of the museum.
The project emphasizes environmental sustainability through its design principles, which harmonize with the surrounding landscape. This is evident in the selection of materials and the arrangement of spaces that facilitate wildlife coexistence. The museum’s design does not merely serve an educational function, but also represents a commitment to ecological mindfulness, underlining its role within the community.
Architectural Features and Functionality
The central atrium serves as the nucleus of the museum, directing visitor circulation and providing a gathering space for programs and events. Various exhibit areas branch off from this central space, each designed with flexibility in mind to accommodate changing displays. The use of terrazzo flooring enhances the durability of the interior while maintaining visual continuity across the spaces.
Educational rooms are strategically placed throughout the museum to facilitate workshops and learning experiences. This functional aspect ensures that the museum is not only a space for viewing art but also one for engaging with it through interactive learning. The integration of artistic installations within the architectural framework creates a cohesive environment that complements the museum’s mission.
Exploring the architectural plans, sections, and design specifics will provide further insights into the thoughtful elements that define the Omuli Museum of the Horse. This project exemplifies how architecture can serve both functional and communicative purposes, bridging the gap between culture, nature, and community engagement. Readers are encouraged to delve deeper into the architectural details to fully appreciate the innovative approaches implemented in this project.


























