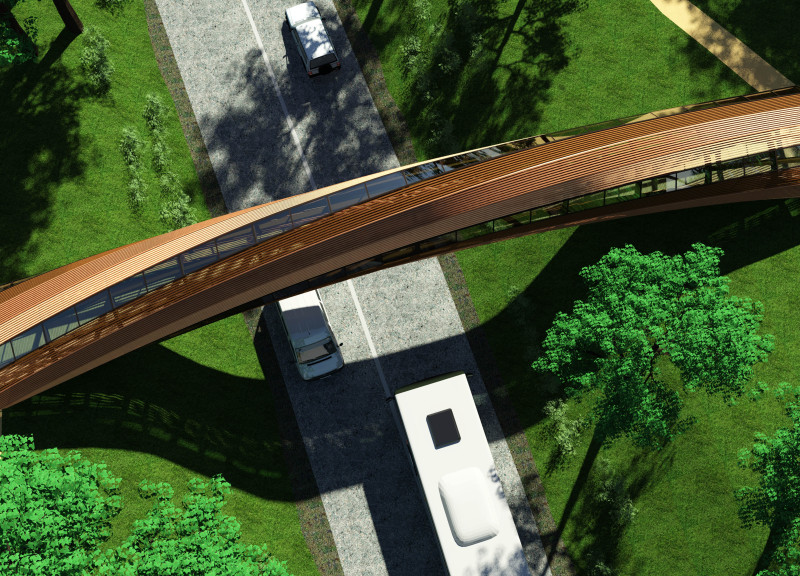5 key facts about this project
Structural Innovation and Material Use
A key aspect of the footbridge is its structural innovation. The design employs a series of 13 oval frames that establish the bridge’s distinctive form. These frames are arranged to create a smooth, flowing architecture that replicates natural shapes, thus ensuring minimal disruption to the existing environment. The primary materials include wood, reinforced concrete, and glass, which are chosen not only for their durability but also for their ability to blend into the park’s natural surroundings. Wood serves as the main structural component, offering warmth and an organic feel. Reinforced concrete elements provide foundational strength, ensuring the bridge can withstand environmental stresses. The use of expansive glass allows for natural light penetration, making the bridge feel open and inviting. This combination of materials exemplifies a design philosophy that seeks balance between human-made structures and landscape.
User-Centric Design and Environmental Considerations
The footbridge prioritizes user experience through its strategic design features. With a height of approximately 4.5 meters, the structure allows for unobstructed vehicular passage beneath, ensuring it integrates seamlessly into the traffic flow of the area. Features such as integrated information panels educate visitors about the park's biodiversity and cultural history, enhancing engagement and awareness. The design also considers sustainability by utilizing locally sourced wood and promoting eco-friendly transportation options, encouraging healthier lifestyle choices among visitors.
What distinguishes this project from typical footbridge designs is its emphasis on creating an immersive experience for users. The fluidity of the bridge not only facilitates mobility but also encourages pausing and appreciating the surrounding natural beauty. This multifaceted approach sets the Gauja National Park Footbridge apart from conventional designs that often focus solely on functionality without considering enhanced user interaction with the environment.
For a more comprehensive understanding of the Gauja National Park Footbridge, including detailed architectural plans, sections, and design ideas, readers are encouraged to explore the project presentation further. An examination of these elements reveals the thoughtfulness of the architecture and invites a deeper appreciation for the integration of human activity within a natural landscape.


























