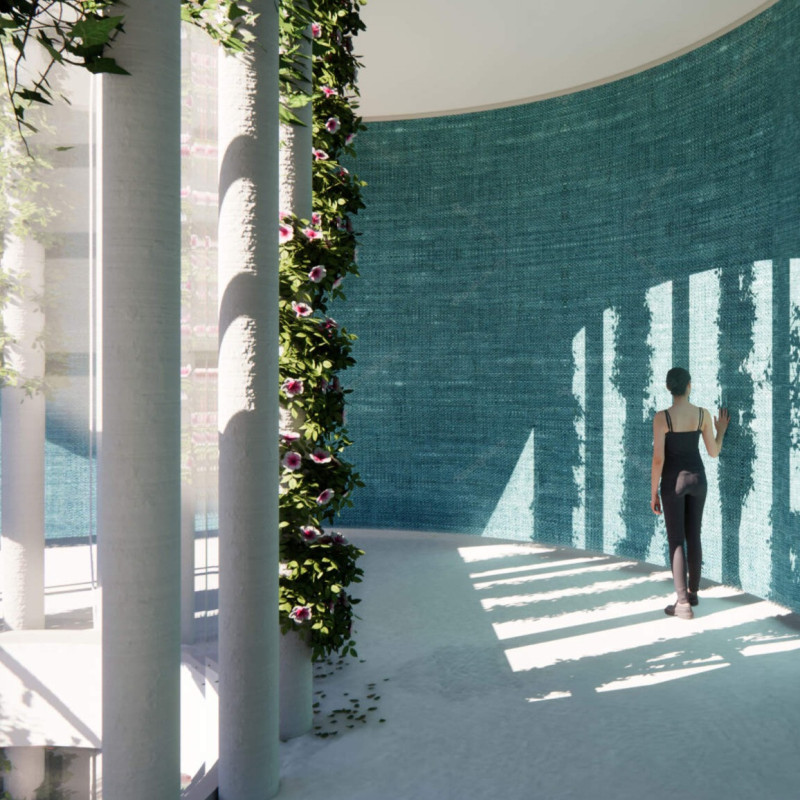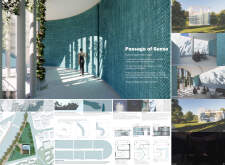5 key facts about this project
The Passage of Sense is a residential architectural project designed for a psychiatrist couple, seamlessly integrating therapy spaces with living areas. This project emphasizes the importance of nature in promoting mental health, establishing a tranquil environment conducive to both professional practice and personal wellbeing. By prioritizing natural light, spatial organization, and material choices, the design fosters healing and introspection.
Architectural Spaces
The design features an open-plan living area, characterized by significant daylighting through large windows, creating a cohesive connection with the garden landscape. Interior spaces are meticulously arranged to support daily living while accommodating therapeutic practices. The psychotherapy room exhibits a calming aesthetic, incorporating soft curves and a balanced color palette, promoting comfort for clients. The garden area surrounding the structure complements the architectural framework, providing an outdoor retreat that aligns with the concept of biophilic design, where occupants can engage with nature during their therapeutic journeys.
Unique Design Approaches
This project stands out through its unique integration of home and therapeutic space. The theme of "healing through design" is pivotal, where the architectural layout serves as a metaphor for guidance in mental health. Pathways within the garden symbolize personal growth, enhancing the experience for clients. The building manipulates light, creating varying atmospheres throughout the day, which has implications for both the emotional state of occupants and the aesthetic quality of interactions with the space.
Material and Environmental Considerations
Material selection plays a crucial role in the overall architectural expression. The use of materials such as glass, concrete, stone, and plant life is intentional, fostering a sustainable approach while ensuring durability. Glass walls enhance transparency, allowing natural light to flood the interior, while concrete provides structural reliability. Incorporating vegetation not only softens the architectural lines but also enhances the sensory experience, promoting a calming effect essential for both the residents and their clients.
Explore the architectural plans, architectural sections, and architectural designs of the Passage of Sense to gain a deeper understanding of the project’s innovative approach to combining therapeutic spaces with everyday living. The architectural ideas presented herein encapsulate the essence of creating a harmonious environment designed for mental wellbeing.























