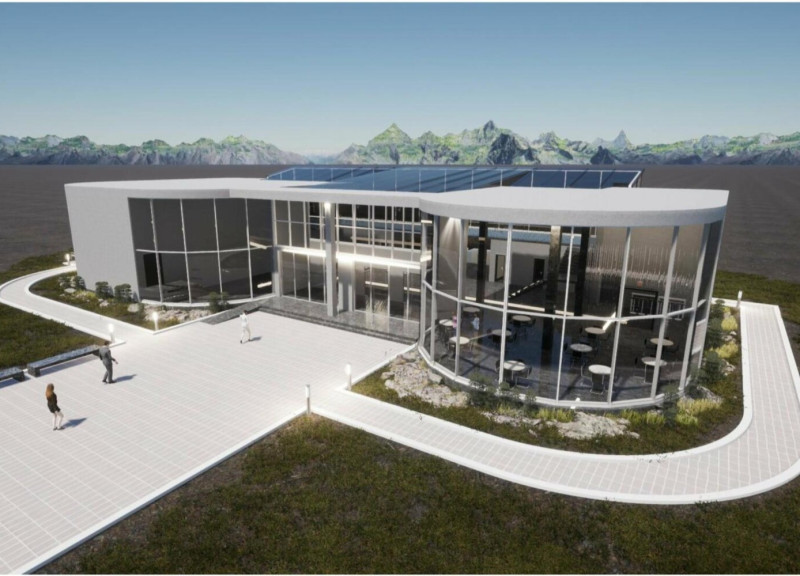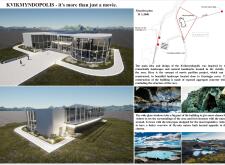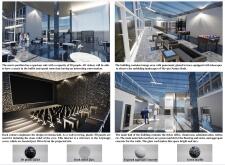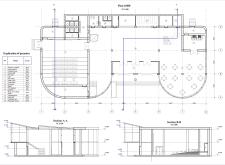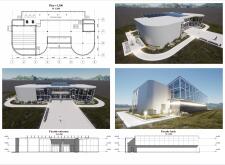5 key facts about this project
Site responsiveness is central to the Kvikmyndopolis design. The architecture reflects the organic forms of the Icelandic terrain, with a fluid layout characterized by sweeping curves. This organic approach is not only visually appealing but enhances the building's alignment with its natural environment. The extensive use of glass allows for natural light infiltration and provides unobstructed views, reinforcing the connection between the interior spaces and the external landscape.
Material choices play a significant role in the project. Exposed aggregate concrete provides a robust and sustainable foundation, echoing the natural textures found in the nearby caves. Green marble is incorporated for interior flooring, contributing an element of sophistication while maintaining harmony with local geological features. The use of 3D plastic panels in the cinema hall introduces a modern touch, designed to mimic the cave structures and enhance acoustic performance. Dark tinted glass is strategically placed to facilitate both views and privacy.
The Kvikmyndopolis project stands out due to its multi-faceted approach to design. Beyond merely serving as a structure for viewing films, it incorporates diverse spaces such as a café and lounge areas, promoting community interaction. The design also prioritizes environmental sustainability through the usage of local materials and energy-efficient features. This project exemplifies the idea of merging function with ecological responsibility, establishing a model for similar architectural endeavors.
In addition to its architectural merits, the project's layout supports efficient circulation, directing visitors effortlessly between the entrance, administrative areas, and functional spaces. The strategic design encourages engagement, offering a seamless flow that enhances the overall experience for users.
For those interested in the specific architectural elements of Kvikmyndopolis, reviewing the architectural plans and sections will provide deeper insights into its innovative design. Explore how the architectural ideas translate into functional spaces within this unique pavilion set against Iceland's breathtaking landscape.


