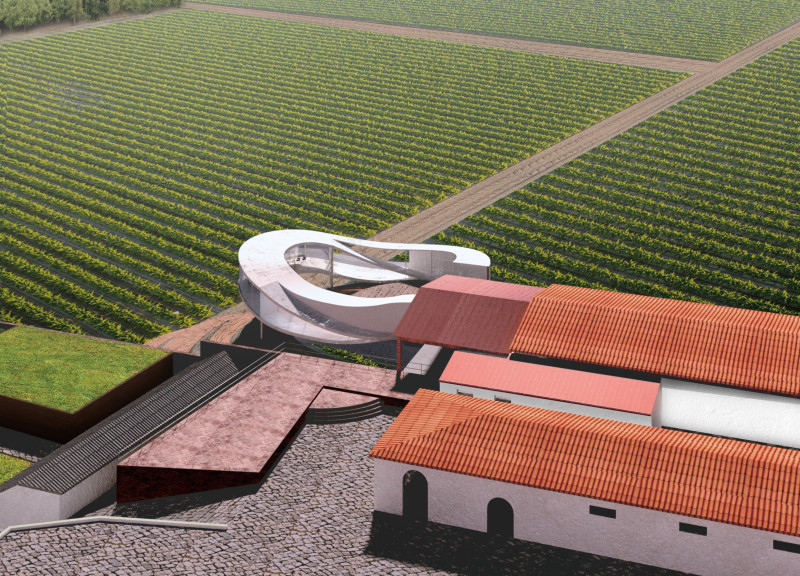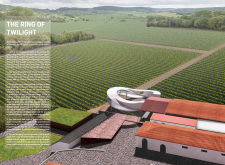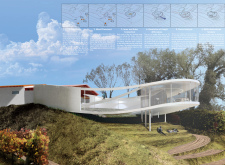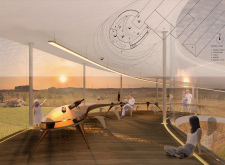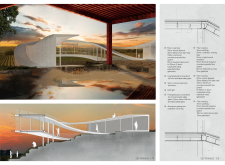5 key facts about this project
At its core, The Ring of Twilight represents a harmonious blend of architecture and nature, aiming to create a gathering space where visitors can appreciate and savor the offerings of the vineyard. The design embodies the concept of community, encouraging social interactions among guests while they indulge in wine tasting. The circular layout allows for uninterrupted views, creating a sense of connection with the outdoor landscape and emphasizing the importance of the natural setting within the tasting experience.
The primary function of the tasting room is to serve as an inviting space for wine enthusiasts to sample wines while enjoying comprehensive views of the vineyard. A key aspect of the design is its focus on promoting an immersive experience, drawing attention to the beauty of the surrounding landscape. The strategic placement of expansive glass panels fosters a seamless transition between inside and outside, blurring the boundaries of the structure. This encourages visitors to engage with their environment actively, integrating the tasting experience with the sensory elements of the vineyard, such as the sights, sounds, and scents of the natural world.
Important details of the project include its carefully selected materials and the thoughtful integration of various design elements. Concrete provides structural integrity, while laminated safety glass ensures safety without compromising visibility. Marine plywood is utilized for the flooring, lending both durability and a warm aesthetic. Expanded metal features are incorporated for both functionality and visual appeal, serving as an artistic touch within the overall design. Insulation materials, such as mineral wool, contribute to the building's thermal efficiency, ensuring comfort for visitors across different seasons. Additionally, aluminum is used for solar-control elements, optimizing the building's performance regarding energy efficiency.
The unique design approaches present in The Ring of Twilight are particularly noteworthy. The choice of a circular form is intentional, promoting a communal atmosphere that invites dialogue among guests. The design moves away from conventional tasting rooms, instead creating a place that feels more integrated into the landscape and less like a detached structure. The wrap-around windows not only provide stunning aesthetic appeal but also serve a practical purpose, allowing for natural light to flood the interior and creating an inviting atmosphere at any time of day.
Moreover, the project has been guided by principles of sustainability, ensuring that local materials are utilized and natural resources are respected throughout the construction process. By prioritizing eco-friendly solutions, the design not only complements its environment but also encourages a broader conversation about responsible development in wine tourism.
As The Ring of Twilight continues to operate as a gathering spot for wine lovers, it stands as a testament to the thoughtful intersection of architecture, community, and nature. The project invites visitors to take in the beauty of the landscape while enjoying fine wines, encapsulating an experience that is both rustic and refined. For those interested in exploring the intricacies of this project further, it is worthwhile to delve into the architectural plans, architectural sections, and detailed architectural designs that provide deeper insights into the innovative designing ideas behind The Ring of Twilight.


