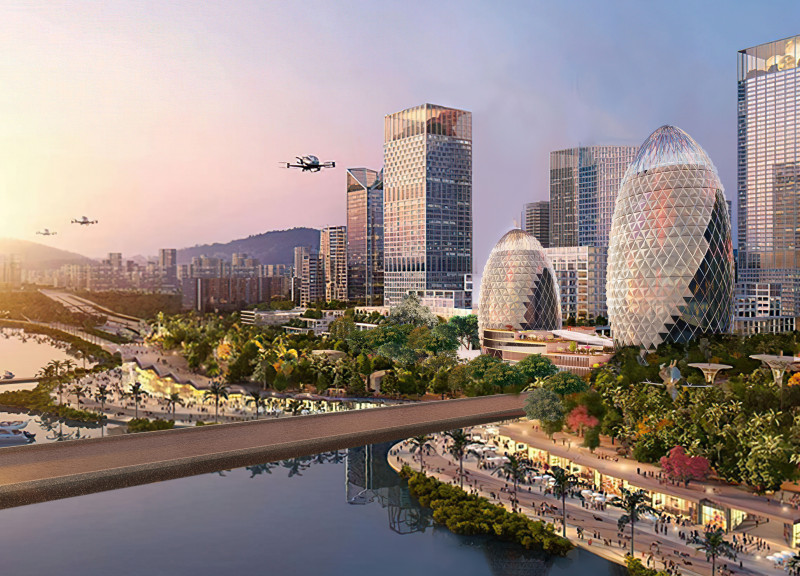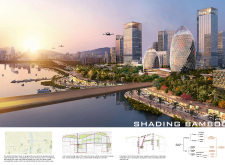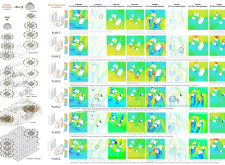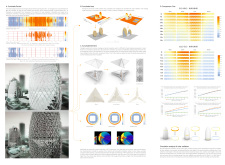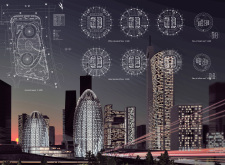5 key facts about this project
At its core, the "Shading Bamboo" project serves multiple functions aimed at enhancing the community's quality of life. The dual towers are designed to accommodate a variety of spaces that promote social interaction and community engagement. The layout includes areas for work, recreation, and relaxation, fostering a vibrant atmosphere for local residents and visitors alike. This multifunctional approach not only prioritizes accessibility but also encourages ecological awareness through intimate connections with green spaces.
The design of the towers incorporates unique architectural elements that differentiate it from traditional building forms. The egg-shaped structures are not only aesthetically pleasing but also engineered to optimize performance in terms of light and heat management. The profile of the towers allows for creative sunshade solutions using PTFE membranes, which offer high light transmittance and effective thermal insulation. Such features significantly reduce energy consumption, marking an essential step towards sustainable building practices.
The façade of the towers includes expansive curved glass panels, providing transparency that encourages occupants to engage with the external environment while ensuring an energy-efficient indoor climate. The incorporation of these contemporary materials highlights the project's emphasis on innovation, ensuring that the architectural designs respond appropriately to Changsha's climate, where high summer temperatures are prevalent.
Central to the project is the integration of green spaces through landscaped pathways and communal areas that connect the towers. This green belt not only enhances biodiversity but also emphasizes the importance of outdoor spaces in urban settings. By creating safe and attractive walking routes, the design promotes physical activity and socialization among residents, reinforcing the idea that effective architectural design can play a pivotal role in community well-being.
Wind environment studies have played a crucial role in determining the configuration and placement of the towers. The analysis of wind patterns during various seasons ensures that the design minimizes unpleasant gusts while maximizing natural ventilation. This attention to detail demonstrates a commitment to fostering comfort and livability for all users.
The sunshade systems are a standout feature of this architectural project, offering dynamic responses to sunlight and climate changes throughout the year. These systems are designed to adapt according to weather conditions, providing effective shading from May to October when temperatures can rise significantly. By thoughtfully considering the local climate, the design maximizes energy efficiency while ensuring that indoor spaces remain comfortable throughout the seasons.
Ultimately, "Shading Bamboo" represents a comprehensive response to contemporary architectural challenges faced by urban environments. It is a clear testament to the potential of architecture to bridge the gap between urban living and environmental stewardship. The project invites viewers to explore its architectural plans and sections further, revealing the design intricacies that underscore its commitment to sustainability and community. By examining these elements, readers can gain a deeper understanding of the architectural ideas and design philosophies that have shaped this compelling project.


