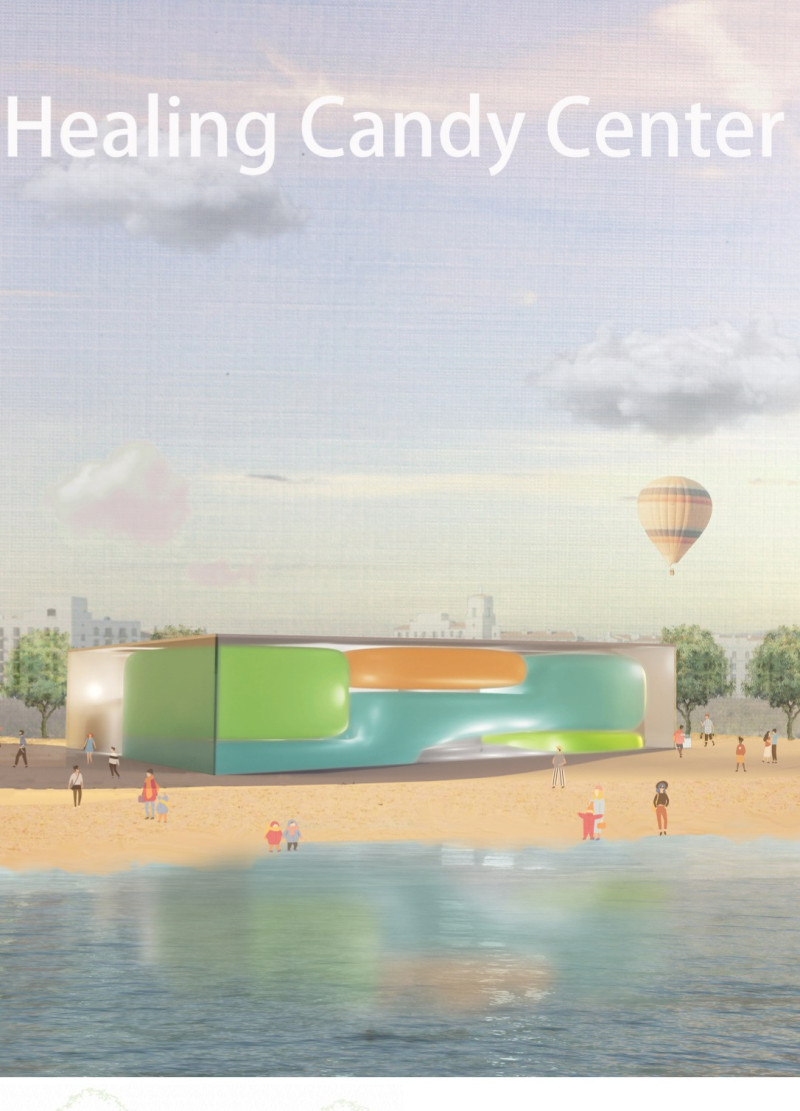5 key facts about this project
At the heart of the Healing Candy Center is its concept of embodying a "soft candy" theme, representing sweetness and warmth. This idea translates into the architectural design, which features gentle, flowing forms and a vibrant color palette that invoke feelings of joy and safety, facilitating a comforting atmosphere for children and their families. The design philosophy prioritizes the creation of spaces where children can feel relaxed and secure, effectively breaking the typical clinical aesthetic that can often evoke fear or apprehension.
The project is meticulously planned with careful attention to the layout, which offers a seamless flow between public and private areas. Public spaces are designed for interaction and socialization, allowing children and caregivers to engage in communal activities. On the other hand, private areas provide the necessary solitude for rest and recovery. This careful balancing of social and private spaces is central to the design, ensuring that every child's individual needs can be met without compromising the overall atmosphere of the center.
Materiality plays a significant role in the Healing Candy Center's design. The use of glass curtain walls facilitates an abundance of natural light throughout the building, enhancing the feeling of openness and connection with the external environment. This connection is further emphasized by the choice of soft and textured surfaces in the interiors, which not only prioritizes comfort but also encourages engagement through sensory experiences. Additionally, sustainable materials are incorporated to ensure that the environment remains non-toxic and beneficial for children's health. The inclusion of concrete and painted steel within the structural elements reflects a commitment to durability and safety, all while allowing for the creation of the uniquely rounded forms that complement the center's whimsical theme.
One of the unique design approaches within this project is its integration of the surrounding natural landscape. The center's location next to marine parks and residential areas facilitates a strong community presence, fostering interactions that are both meaningful and supportive. This thoughtful situating promotes a sense of belonging, making it less likely for children to feel isolated during their care journeys. By embracing therapeutic elements of nature, the design encourages outdoor experiences, which are known to aid in the healing process.
The vibrant color scheme employed throughout the Healing Candy Center further enhances its appeal to children and families. By utilizing bright, inviting hues, the architecture moves away from traditional medical facility aesthetics, creating an environment that resonates with children’s imagination and brings warmth into their experiences at the center. This attention to color and form contributes to the overall feeling of safety and comfort, which is essential for the emotional well-being of young patients.
In summary, the Healing Candy Center exemplifies thoughtful architectural design that harmonizes health care with a nurturing environment for children. Its carefully considered layout, material choices, and integration with the surrounding context underscore a commitment to creating a supportive space. The project stands as a testament to the value of child-centered design, focusing on emotional health as much as physical recovery. For those interested in gaining deeper insights into the architectural principles and unique elements of this project, exploring the architectural plans, sections, designs, and ideas will provide a comprehensive understanding of the Healing Candy Center and its meaningful approach to children's healthcare environments.























