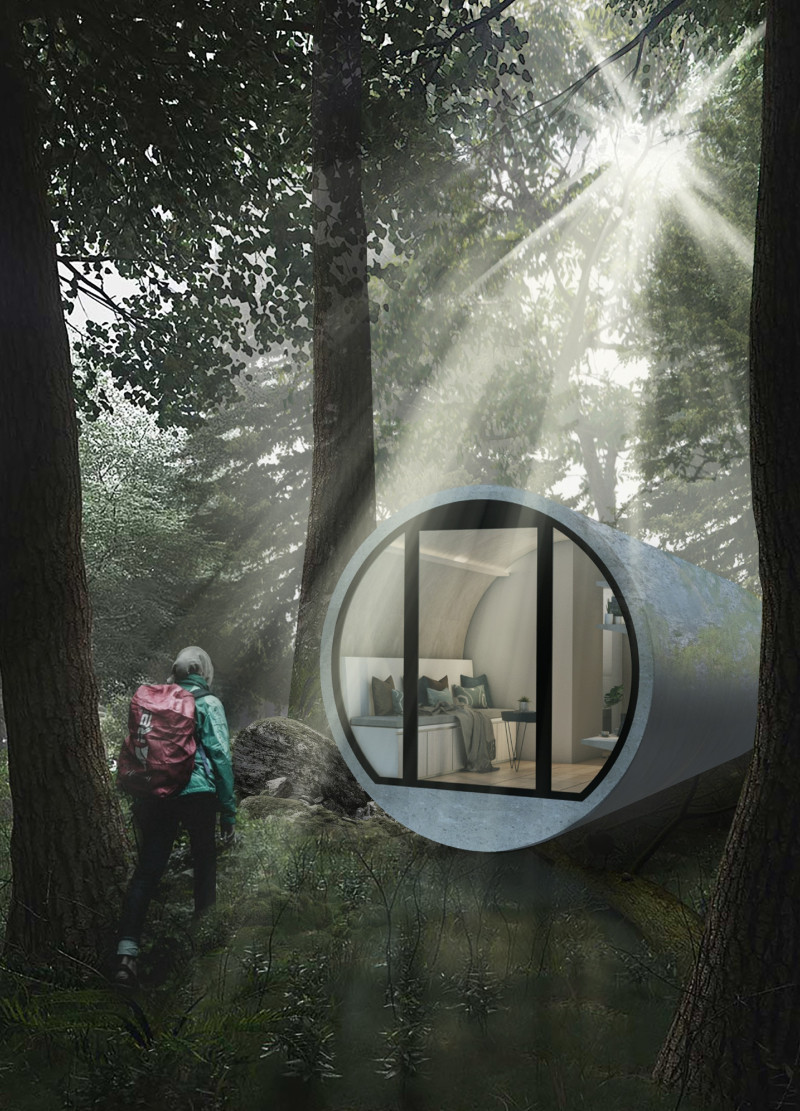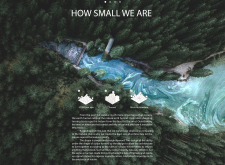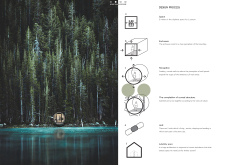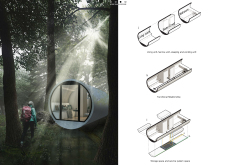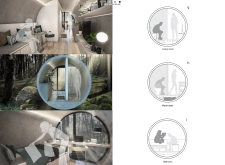5 key facts about this project
This project serves multiple functions, including living, communal, and service spaces, facilitating a balance between individual privacy and social interaction. Each micro-unit is carefully crafted to maximize utility while minimizing ecological impact. This design not only reflects modern sustainable practices but also engages occupants with their environment, promoting a deeper connection to nature.
The unique approach of this project lies in its commitment to micro-architecture that blurs the lines between interior and exterior spaces. By utilizing curved walls, the design enhances spatial fluidity, eliminating harsh boundaries and emphasizing harmonious transitions from one area to another. This not only fosters a greater sense of openness but also encourages interactions with the natural landscape outside.
Another distinct feature of the project is its careful material selection. The use of durable materials such as concrete, glass, and wood is strategic; concrete provides structural support, while large glass panels invite natural light and expansive views, and wood introduces warmth and texture. Additionally, integral LED lighting supports an inviting ambiance without overwhelming brightness. The incorporation of insulation materials further ensures comfort while respecting the environment.
The spatial configuration within the units optimizes functionality, with designated areas for living, sleeping, and essential services. This purposeful layout promotes effective use of limited space, allowing for easy movement and versatile living arrangements that adapt to the occupants' needs.
To gain a deeper understanding of this project and its implications for modern architectural practices, readers are encouraged to explore the project presentation in detail. Key elements such as architectural plans, architectural sections, architectural designs, and architectural ideas provide valuable insights into the innovative strategies employed in "How Small We Are."


