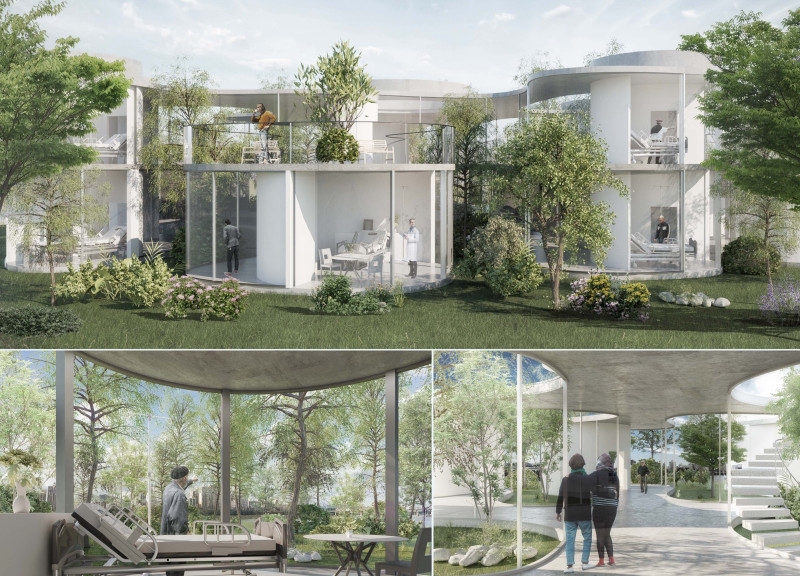5 key facts about this project
"Back to Nature" serves a dual function, acting as both a healthcare facility and a sanctuary for patients and their families. The design facilitates a space where patients can find solace amidst nature while receiving medical attention. The thoughtful integration of the buildings with the surrounding landscape allows for an immersive experience, reinforcing the connection between healing and the environment.
Upon entering the facility, visitors encounter a layout characterized by flowing forms and organic shapes. These architectural elements mimic the natural contours of the island, promoting a sense of harmony that resonates throughout the complex. The exterior is designed to blend with the site, featuring soft curves and a layout that encourages movement through landscaped gardens and communal areas. The arrangement of buildings facilitates both social interaction and privacy, ensuring that patients can choose their level of engagement while enjoying access to therapeutic outdoor spaces.
The material choices in this project are deliberate and meaningful, reflecting a commitment to sustainability and comfort. Concrete provides structural integrity, while extensive glass facades invite natural light into the interior and offer expansive views of the lush surroundings. Wood is used for interior finishes, contributing warmth and a sensory connection to the natural environment. Additionally, the use of living elements, such as green walls and gardens, enriches the atmosphere and strengthens the therapeutic qualities of the space. These materials serve not only functional roles but also enhance the overall aesthetic, comprising a blend that is both modern and responsive to the landscape.
Unique design approaches abound in "Back to Nature," with an emphasis on patient-centric principles. Each patient room is designed to maximize exposure to nature through large windows that overlook gardens and trees. This focus on visual connection to the outdoors is grounded in research that shows the positive impact of nature on mental health. In contrast to conventional healthcare settings, where the clinical environment can be overwhelming, this project creates a sense of peace, allowing patients to focus on their healing journey.
Commune spaces are thoughtfully arranged to foster interaction among patients, families, and staff, encouraging support and socialization within a nurturing setting. These areas are interspersed with private nooks that afford solitude, recognizing that both community and individual reflection are vital for those navigating challenging life circumstances. This duality is one of the project’s key innovations, as it provides flexible options for patients and families.
The architectural design of "Back to Nature" is not just about functionality; it reflects a broader understanding of the relationship between architecture and health. By prioritizing natural light, views of nature, and comfort through material choices, the project represents a mindful response to the nuanced emotional needs of its occupants. Each aspect of the design reinforces the idea that a thoughtful approach to architecture can significantly enhance the quality of care and well-being.
For those looking to explore this project further, detailed architectural plans, sections, and visual representations provide deeper insights into its design philosophies and implementation. Engaging with the architectural designs and ideas behind "Back to Nature" offers a valuable perspective on the intersection of healthcare and architecture, showcasing the profound impact that design can have on human experience.























