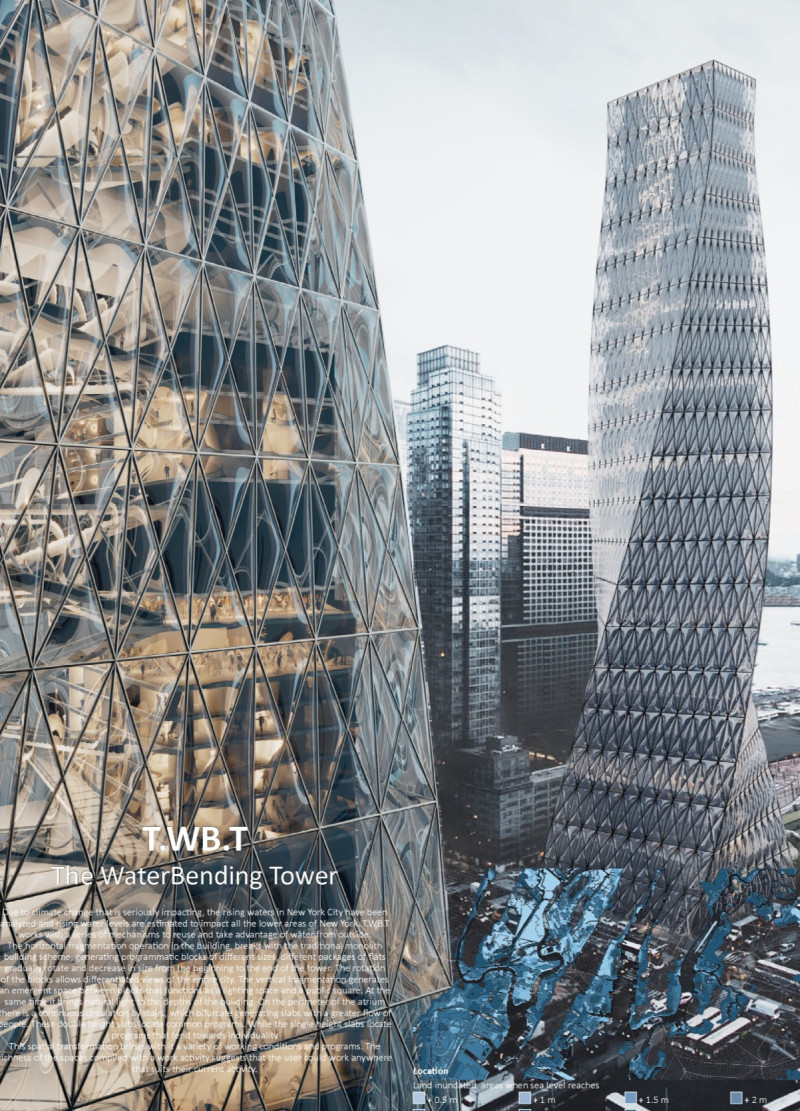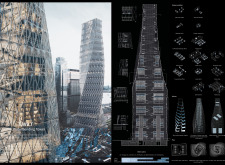5 key facts about this project
At its core, the WaterBending Tower is designed to address the pressing need for innovative solutions in water resource management amidst growing urban populations. The architectural design reflects this mission through its unique curvature and fluid form, which not only aids in structural stability but also symbolizes the essential qualities of water. This architectural approach fosters an engaging relationship between the building and its natural surroundings while promoting a sustainable ethos.
The building features a tapering silhouette that is both contemporary and visually dynamic, making a discernible mark on the city’s skyline. The elegant lines of the design are complemented by a carefully selected palette of materials, including glass, steel, concrete, and sustainable composites. Each material has been chosen for its performance characteristics and visual qualities, contributing to the overall cohesiveness of the project. The transparent glass façade allows natural light to flood the interior space, enhancing the atmosphere while providing expansive views of the city. This integration of light is a critical aspect that elevates the workspace within the tower, creating an inviting environment for occupants and visitors alike.
One of the notable features of the WaterBending Tower is its comprehensive water management system. This system is seamlessly integrated into the architecture of the building, designed to capture and purify rainwater and greywater for redistribution throughout the facility. This not only allows for sustainable water use but also exemplifies a broader commitment to environmental conservation. The design incorporates storage facilities for water collection as well as advanced purification technologies, attesting to the project's dedication to promoting eco-friendly practices.
In addition to its functional water systems, the WaterBending Tower promotes a sense of community through the inclusion of various commercial areas and co-working spaces. By combining diverse uses within a single structure, the design encourages collaboration among tenants and fosters a vibrant social atmosphere. These interconnected spaces reflect an understanding of the modern professional landscape, where flexibility and interaction are increasingly valued. The layout is carefully orchestrated to facilitate movement and accessibility, making it easier for individuals to engage with one another throughout the building.
The architectural design is also characterized by its contextual responsiveness. By considering the geographical location and urban fabric of the area, the WaterBending Tower seeks to integrate seamlessly with its surroundings. Its curved form and the placement of public spaces are strategically executed to enhance the pedestrian experience and contribute positively to the local environment. This attentiveness to context not only elevates the design but also serves to strengthen the relationship between the building and the community it inhabits.
Unique design approaches employed in the WaterBending Tower include the use of sustainable materials and advanced construction techniques that elevate its ecological credentials without compromising aesthetic appeal. The integration of water management directly into the architectural fabric of the building is particularly noteworthy, as it goes beyond conventional practices of sustainability to create an environment where technology and nature coexist harmoniously.
In summary, the WaterBending Tower stands as a significant architectural project that encapsulates modern design principles while addressing environmental imperatives. Its innovative approach to spatial organization, materials, and functionality represents an important step forward in urban architecture. Readers interested in exploring the intricacies of the project are encouraged to review the architectural plans, architectural sections, and architectural designs for a more comprehensive understanding of the WaterBending Tower and its contributions to contemporary architectural ideas.























