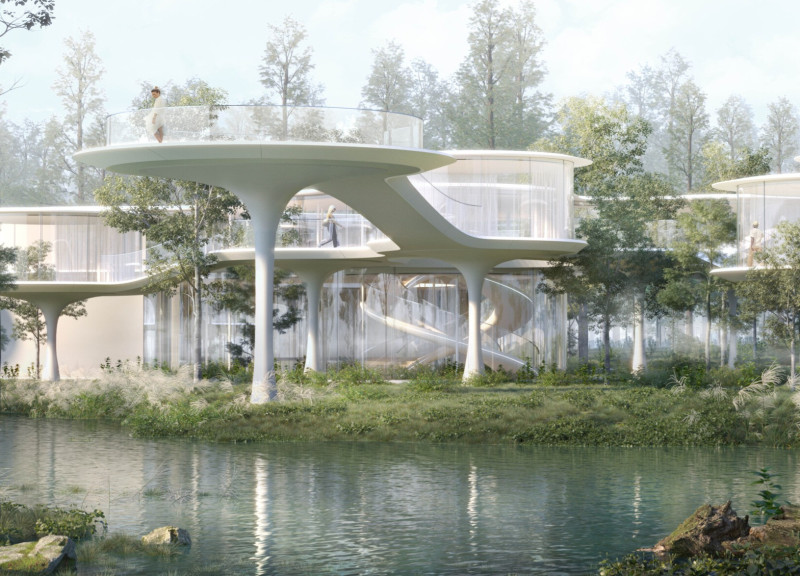5 key facts about this project
The Latvia Yoga Club operates not only as a functional facility for yoga enthusiasts but also as an inviting space for individuals seeking refuge in nature. The architectural approach integrates the structures with the landscape, allowing visitors to experience a seamless flow between indoor and outdoor areas. The layout features a series of staggered buildings, each designed with the intention of maintaining existing vegetation and minimizing disruption to the landscape, thereby fostering a deeper connection with the natural world.
The main building acts as the centerpiece of the project where communal activities take place. It includes spacious public areas that encourage interaction among guests, such as a lounge, dining area, and multiple bathrooms. The open-plan configuration is enhanced by large glass facades, which flood the space with natural light and provide unobstructed views of the surrounding trees and greenery. This transparency not only highlights the beauty of the forest but also contributes to an atmosphere of tranquility and relaxation.
Private spaces within the Latvia Yoga Club, including dedicated yoga rooms and bedrooms, are meticulously designed to evoke a sense of peace and retreat. The upper floors are characterized by their intimate setting, designed to promote solitude and reflection, further aligning with the overall purpose of the facility. The architectural form is defined by fluid lines and organic shapes that mirror the natural environment, creating a sense of continuity between the buildings and the surrounding landscape.
Unique approaches to the design include the use of biomorphic elements, which contribute to the overall organic aesthetic of the structure. This design language is present in the cylindrical forms of the main building, supported by slender columns that resemble tree trunks. This thoughtful choice not only reinforces the visual connection to nature but also enhances the structural integrity of the building.
In terms of materials, the architectural design prioritizes sustainability while ensuring aesthetic appeal. The exterior of the building utilizes white metal panels that reflect light and blend harmoniously with the natural surroundings. Additionally, ample use of curved glass allows for panoramic views and maximizes daylight exposure inside, reinforcing the connection with the exterior environment. Interior spaces feature wooden flooring, which provides warmth and a tactile connection to nature, while structural elements, including steel and concrete, ensure durability and stability within the swampy terrain.
The Latvia Yoga Club is notable not only for its unique architectural features and design strategies but also for its commitment to environmental consciousness. The project's careful consideration of materiality, spatial organization, and form results in a facility that resonates with users, encouraging them to engage with nature and promote wellness in their daily lives. This project elegantly showcases how architecture can effectively serve both functional and emotional needs, creating a place dedicated to health and well-being.
To explore the architectural plans, sections, and various design elements that define the Latvia Yoga Club, we encourage interested readers to delve deeper into the project presentation. This exploration promises to provide valuable insights into the architectural ideas that have shaped this exceptional design.


























