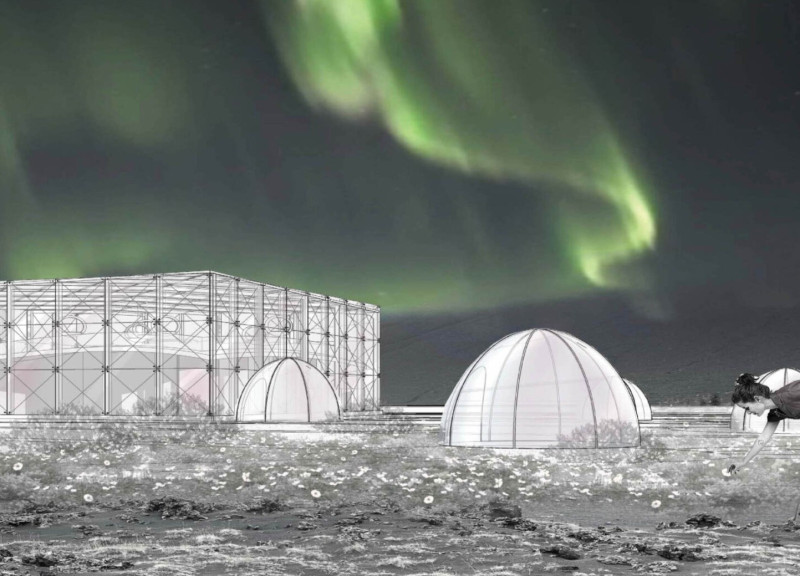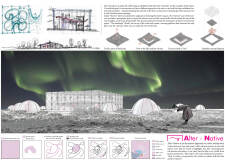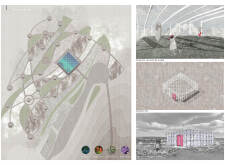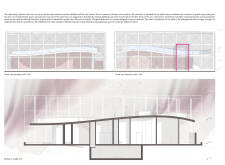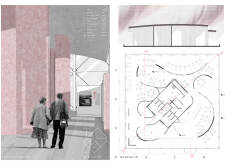5 key facts about this project
The project is centered around the concept that architecture should reflect and enhance the landscape rather than stand apart from it. It embodies the idea of "lifting a piece of the landscape" to create a harmonious dialogue with nature. Transparency is a critical aspect of the design, realized through extensive glazing that allows for unobstructed views of the captivating scenery. This connection with the outside world encourages patrons to immerse themselves in the experience, blurring the boundaries typically seen in traditional gallery spaces.
Functionality is key to this architectural project. By dividing the space into distinct zones, the design accommodates the different needs of users. Public areas are organized with careful consideration for circulation, ensuring a logical flow throughout the coffee shop and exhibition hall. This deliberate spatial arrangement promotes flexibility, allowing for community engagement and interaction with various exhibitions while retaining intimate spots for quiet enjoyment.
Throughout the design process, materiality has been approached with sustainability in mind. A combination of glass, steel, concrete, and reused plastics has been chosen not just for their aesthetic appeal but for their durability and minimal ecological impact. These materials work in tandem to create a resilient yet inviting atmosphere, with natural stone elements reinforcing the narrative of the environment.
Unique design approaches are evident in the incorporation of curved walls, which enhance the organic feel of the interiors. This choice contrasts with traditional straight wall designs by echoing the natural contours of the landscape, subsequently contributing to an enriched sensory experience. Furthermore, the roof structure operates as both a protective element and an observation deck, encouraging visitors to engage with their surroundings while providing shelter from the elements.
Integrating the local ecology is an essential aspect of the project's ethos. The landscaping features local flora such as lupine and reindeer moss, carefully selected to promote biodiversity and aesthetic unity with the natural environment. The presence of these plants not only enhances the visitor’s experience but also cultivates an increased awareness of local environmental issues and the importance of preservation.
The design of Alter-Native stands as a testament to the power of architecture to enhance the human experience while embracing the beauty of nature. Its unique approach to blending art with the surrounding landscape invites individuals to reflect on the relationship between built forms and natural elements. The project serves as a gathering point for both locals and tourists, fostering a sense of community and cultural exchange while showcasing the routes of sustainability inherent in architectural design.
For those interested in delving deeper into this project, the exploration of architectural plans, sections, and designs will provide valuable insights into the creative process and the innovative ideas that have shaped Alter-Native. Observing the interplay of form, materiality, and landscape will highlight the thoughtful execution behind this impactful architectural endeavor.


