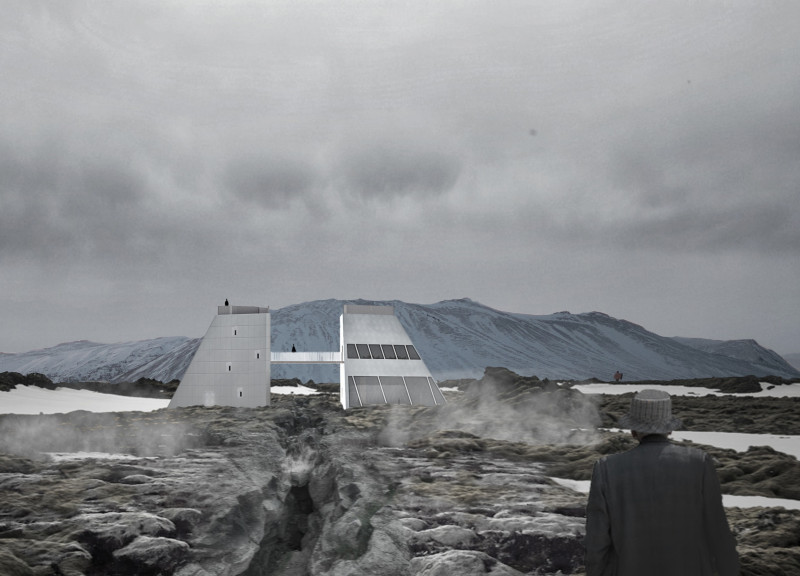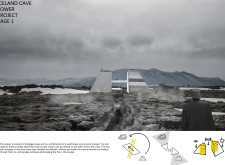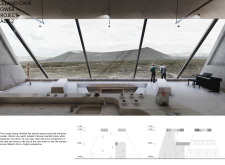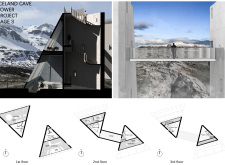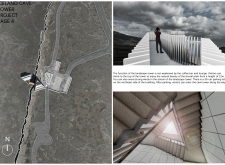5 key facts about this project
The project emphasizes a blend of functionality and aesthetic alignment with its setting. It comprises three levels with specific areas for exhibitions, meeting spaces, and observation, ensuring diverse visitor interactions. The concave and angular structure is designed to reflect the natural contours of the landscape, allowing the tower to maintain a sense of place amidst Iceland’s dramatic topography.
Unique Design Approaches
A distinctive feature of the Iceland Cave Tower is its bridged connection between two tower forms. This architectural element not only enhances the visual appeal but also facilitates movement across different levels. By integrating indoor and outdoor spaces, the design fosters a close relationship with the surrounding environment, allowing visitors to engage with Iceland's natural beauty from multiple vantage points.
The incorporation of large glass panels allows natural light to penetrate deep into the interior spaces, minimizing the need for artificial lighting while providing unobstructed views. The strategic use of overhangs protects from adverse weather conditions, ensuring usability throughout varying climates. This attention to detail showcases an understanding of the environmental context, promoting sustainability within the design.
Material Selections and Spatial Arrangement
The materiality of the project plays a significant role in its overall appeal. Concrete provides structural integrity, while glass offers transparency and lightness to the profile of the design. Steel framing ensures safety and stability, while the use of wood in specific areas brings warmth to the interiors, creating an inviting atmosphere.
Spatially, the layout promotes an efficient flow between different functional zones. The first level includes exhibition spaces and cafés, encouraging initial visitor engagement. The second floor is dedicated to communal areas, fostering interaction among guests. The observation deck on the third floor acts as a final destination, delivering an unparalleled view that encapsulates the essence of the surrounding landscape.
For further insights into the Iceland Cave Tower Project, including architectural plans, architectural sections, and architectural designs, readers are encouraged to explore the project presentation. Delve into the architectural ideas that underpin this unique integration of form, function, and nature.


