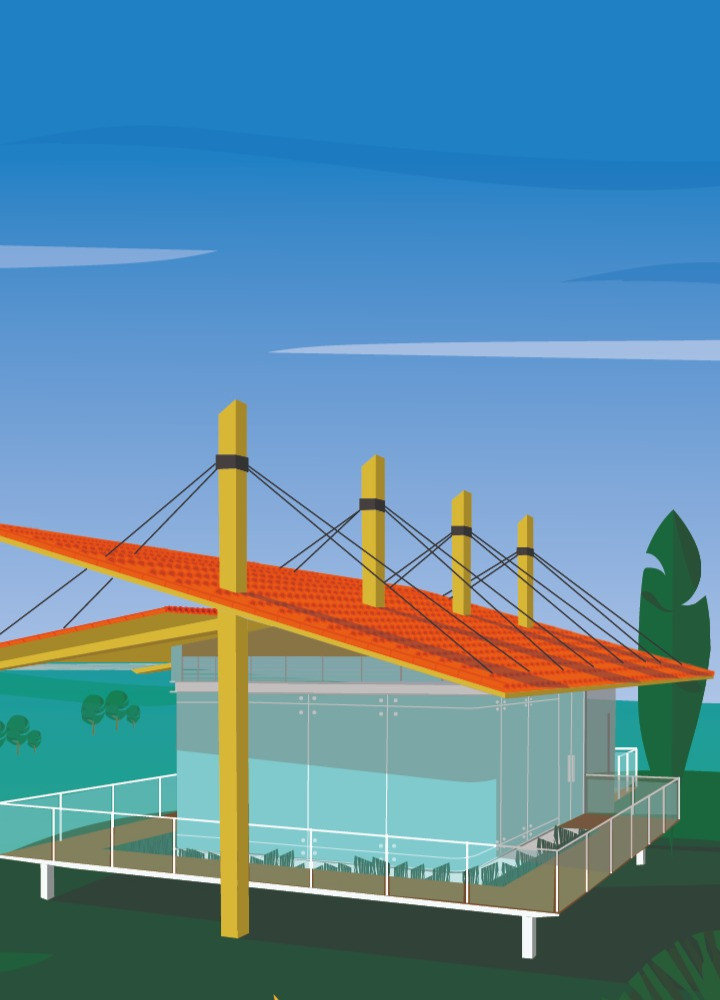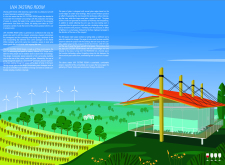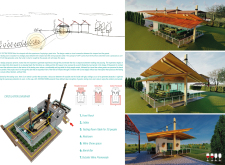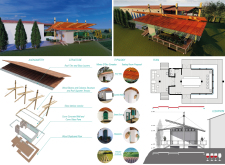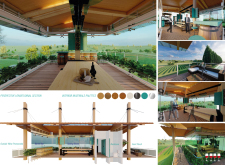5 key facts about this project
This project functions as a gathering point for wine enthusiasts, providing a space where they can appreciate the subtleties of the wines produced on-site. It is designed to facilitate social interactions, encouraging communal experiences through tasting events and educational tours that allow visitors to deepen their understanding of the winemaking process. The structure's layout is intentionally organized to enhance the flow of movement, guiding guests through various zones including a welcoming reception area, the central tasting room, and outdoor spaces that extend the tasting experience into the natural environment.
The architectural design features several distinctive elements. The predominant use of curved glass faces not only creates a modern and inviting entrance but also serves to blend the indoor and outdoor environments. This transparency is a key aspect of the architecture, allowing natural light to flood the interior while offering unobstructed views of the vineyard. The design embodies a sense of openness that encourages guests to engage with their surroundings.
Another notable aspect is the roof configuration, which consists of large overhangs crafted from roof tiles and glass louvers supported by wooden beams and columns. This not only contributes to the structural integrity of the building but also provides essential protection from varying weather conditions while maintaining a connection to traditional architectural forms. The use of wood throughout the interior adds warmth and an organic quality that enhances the overall sensory experience of the space.
The project utilizes a careful selection of materials to reinforce its design intentions. Wood is employed extensively for structural components, floors, and decorative details, creating a sense of comfort and authenticity. The glass elements ensure daylight permeates the tasting room, heightening the connection to the natural surroundings while also minimizing reliance on artificial lighting. Concrete is used strategically for feature walls, adding a contrast in texture and presenting a modern touch. Metal alloys provide structural support while maintaining a sleek appearance.
A unique design approach evident in the UVA Tasting Room is its integration with the landscape. The building's layout takes full advantage of the beautiful vineyard setting, ensuring that guests can enjoy panoramic views and a connection to the land. This connection is further enhanced by the outdoor wine promenade, which invites visitors to explore the vineyard while sipping wine, framing a holistic experience centered around the enjoyment of wine and nature.
The architectural design of the UVA Tasting Room stands as a significant contribution to both the local community and the broader context of architectural practice. It encapsulates the values of sustainability and social interaction, presenting a modern facility that respects tradition while catering to contemporary needs. The project serves as a model for how architecture can thoughtfully integrate with the landscape to create functional, inviting spaces that foster community connections.
Exploring the architectural plans, sections, and designs of this project can provide further insights into the thoughtful approaches employed in this endeavor. For those intrigued by the intersection of architecture, nature, and cultural experience, delving into the specifics of this project is highly recommended.


