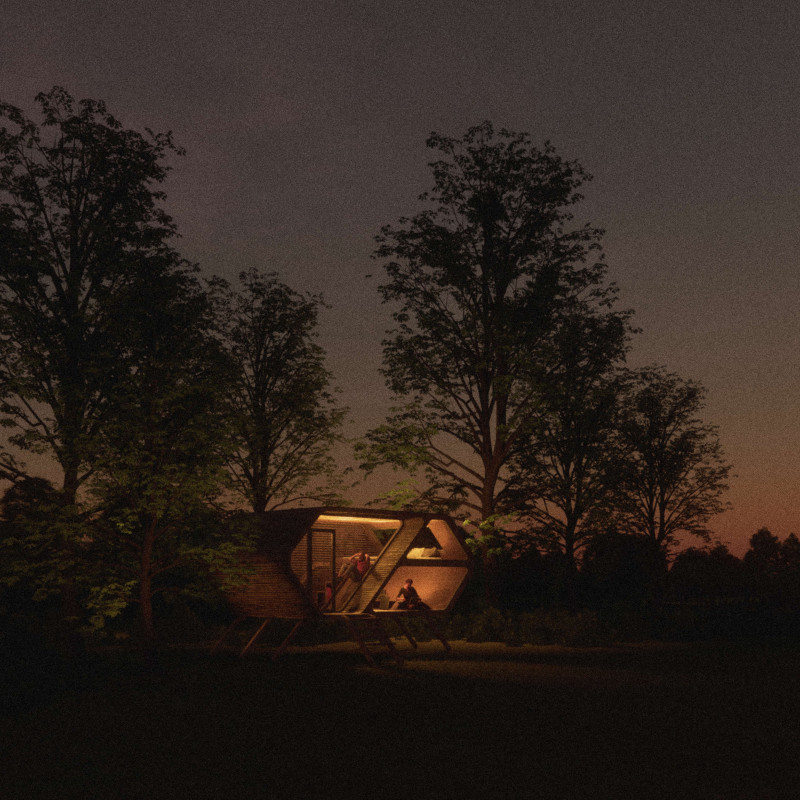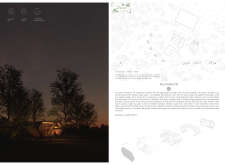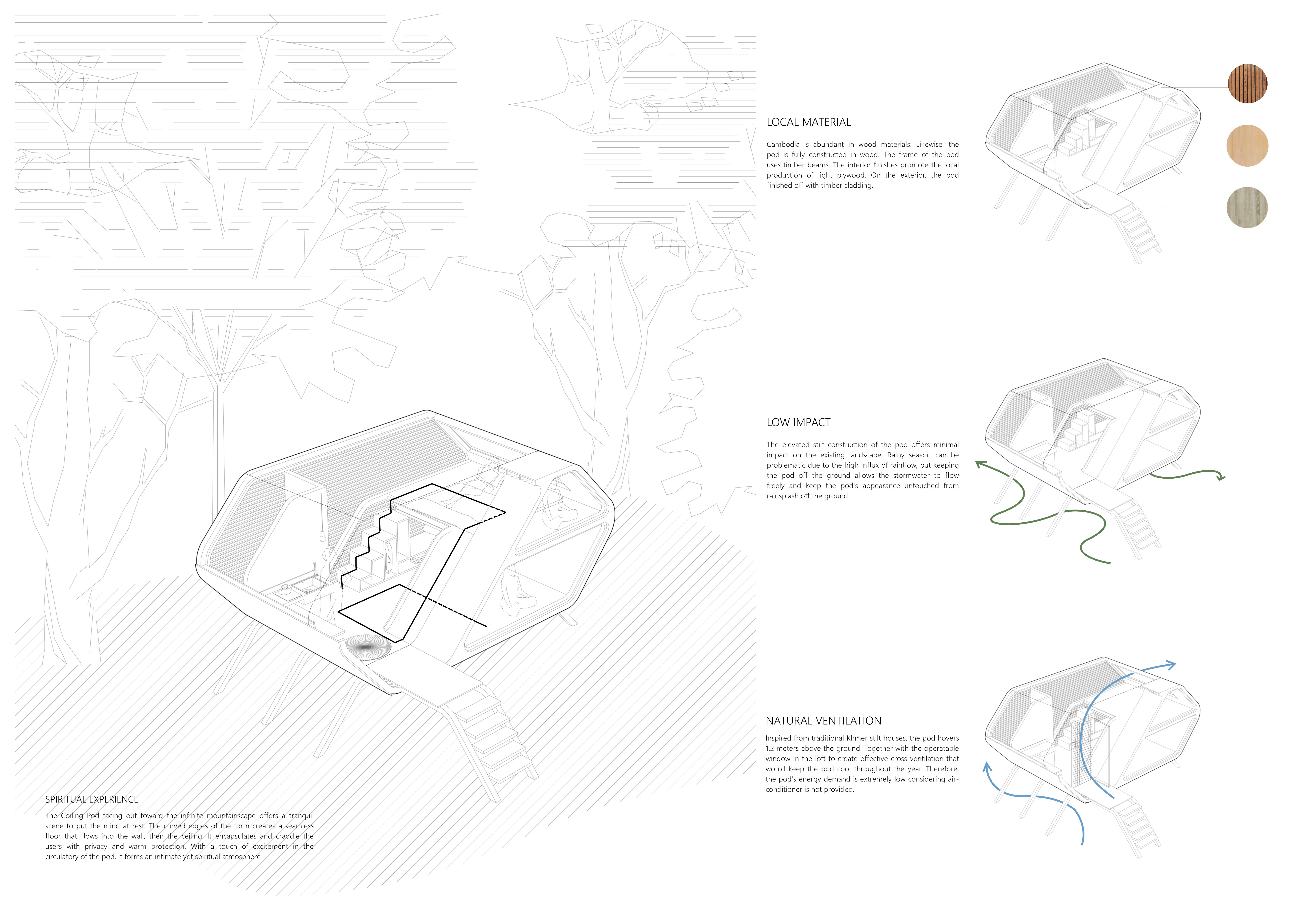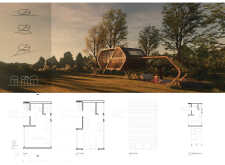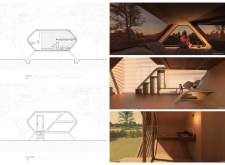5 key facts about this project
The architecture of the Coiling Pod is distinctively shaped in a hexagonal configuration, creating a compelling visual identity while allowing for optimal use of space. The design focuses on fluid movement through its dynamic layout, encouraging users to engage with both the interior and exterior environments. Each area within the pod is purposefully arranged, guiding visitors from vibrant communal spaces to intimate nooks that encourage solitude and contemplation. This journey through the structure is not just a physical movement but a conceptual transition that aligns with the spiritual themes embedded in the design.
Materiality plays a pivotal role in the project, with the exterior primarily composed of locally sourced wood. This choice not only enhances aesthetic warmth but also supports sustainability by minimizing transport emissions and fostering a connection between the building and its context. The use of vertical slats for cladding serves multiple purposes, including sun shading and creating interesting patterns of light and shadow that change throughout the day. The foundation is elevated on slender stilts, which respects the natural terrain and provides an unobtrusive footprint on the land.
Inside, the architecture unfolds into well-defined zones that emphasize functionality while remaining cohesive in design. Natural wood finishes are visible throughout the interiors, further establishing a tactile relationship with nature and promoting a sense of tranquility. Built-in furniture elements, such as a compact kitchen and a versatile loft area for sleeping or meditation, optimize the use of space without complicating the overall aesthetic.
The pod is designed for energy efficiency, incorporating operable windows that facilitate natural ventilation without reliance on mechanical systems. This approach aligns with modern sustainable design practices, ensuring the comfort of users while maintaining a low environmental impact. The architectural design promotes a philosophy of minimal disruption to the surrounding ecosystem, reinforcing the idea that built spaces can coexist harmoniously within their natural contexts.
One of the unique aspects of the Coiling Pod is its emphasis on creating spaces that foster personal connections, both with oneself and with nature. The layout encourages individuals to engage in shared experiences while simultaneously allowing for moments of solitude. This duality reflects an understanding of human needs within architectural design, acknowledging the importance of both community and personal introspection.
In exploring the various architectural ideas presented in the Coiling Pod, readers are invited to delve deeper into the architectural plans and sections that detail the design's intricacies. Understanding the relationship between the design elements and their functional counterparts can enhance one’s appreciation for this thoughtful project. For those intrigued by the intersections of architecture, spirituality, and sustainability, further exploration of the project presentation will provide valuable insights into its comprehensive vision and execution.


