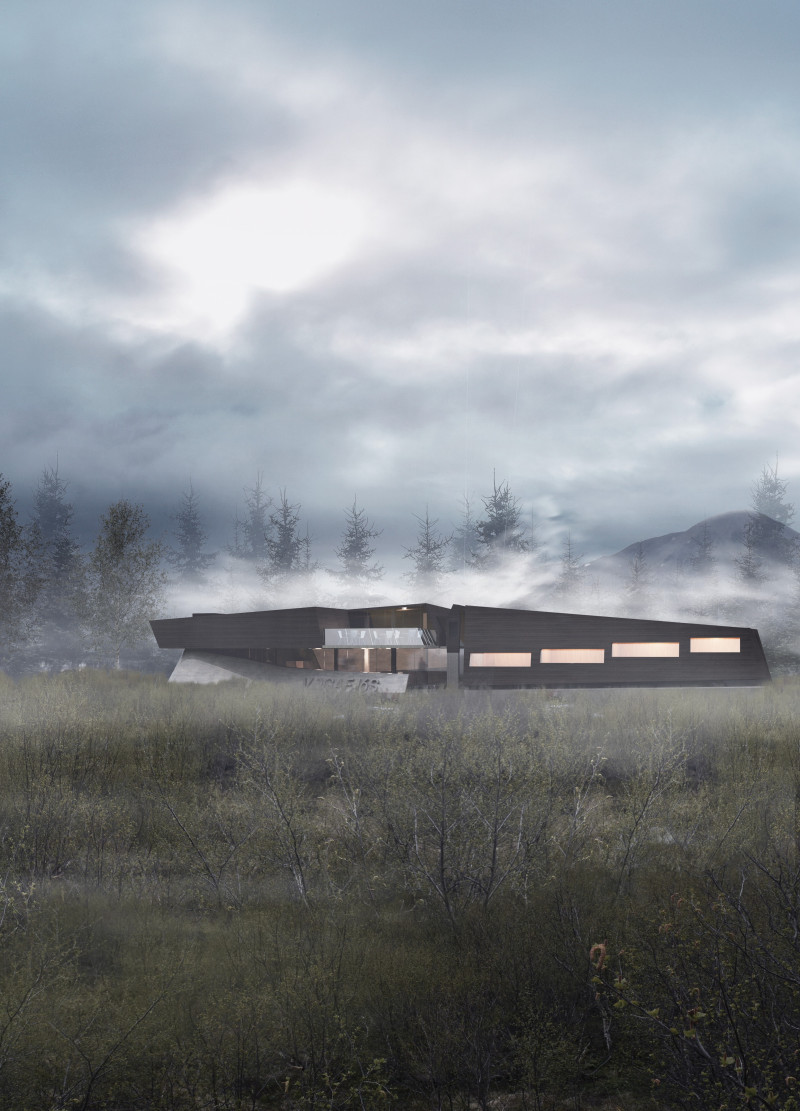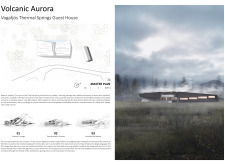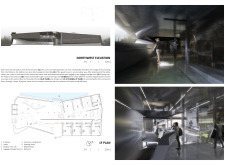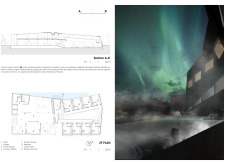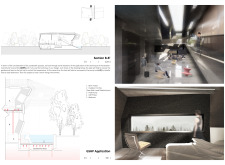5 key facts about this project
The primary function of the Vogafjós Thermal Springs Guest House is to serve as an inviting space for travelers seeking relaxation and exploration in a unique, natural setting. Positioned in a picturesque birch forest with views of the Hverfjall volcano, the project stands out as a destination in itself. The architecture effectively responds to the climate and topography of Iceland, using locally-sourced materials and sustainable building practices that resonate with the ethos of the region.
Key elements of the design include the masterful spatial organization that prioritizes guest experience. Upon entering the guest house, visitors are welcomed into a lobby area that provides easy access to various communal and private spaces. This thoughtful layout encourages interaction among guests, fostering a sense of community. The incorporation of practical areas, such as storage for luggage, ensures functionality while maintaining a focus on comfort.
One of the standout features of the Vogafjós guest house is its use of geothermally heated outdoor amenities, particularly the hot tub. This element not only enhances the guest experience by allowing them to unwind while enjoying spectacular views of the surroundings but also exemplifies the project's commitment to sustainability. The design incorporates a Geothermal Ground Source Heat Pump system, making efficient use of the local geothermal resources and significantly reducing environmental impact.
The materiality of the project warrants attention, as it plays a crucial role in both aesthetics and performance. The exterior is primarily composed of concrete, which provides durability while harmonizing with the dark volcanic landscape. Large expanses of glass create visual continuity between the interior and exterior, allowing natural light to flood the spaces and offering unobstructed views of the forest and the night sky, where the Northern Lights can be observed. Local stone is thoughtfully integrated into the landscape design, reinforcing the connection to the natural environment.
In terms of architectural design approaches, the use of curved forms throughout the structure is particularly noteworthy. These organic shapes mimic the gentle undulations of lava flow, creating a unified aesthetic that reflects the local geography. This design choice not only enhances the visual appeal of the guest house but also responds to the natural contours of the site, allowing the building to sit elegantly within its surroundings.
The interior design further complements the overall architectural vision, with spaces that emphasize warmth, simplicity, and functionality. With minimalist aesthetics, the interiors are adorned with natural materials and textures that pay homage to the Icelandic landscape. The common areas, including a living room and dining spaces, are designed to foster social interaction while still offering private moments for reflection, showcasing a delicate balance within the project.
Overall, the Vogafjós Thermal Springs Guest House is a compelling example of contemporary architectural design infused with respect for the environment. By integrating sustainable practices, local materials, and a deep understanding of its geographic context, this project stands as a testament to thoughtful design. It invites exploration and engagement with the natural world, encouraging visitors to appreciate the serenity and beauty of Iceland’s unique landscape. For a deeper understanding of the architectural plans, sections, and overarching design ideas, readers are encouraged to explore the project presentation for more detailed insights.


