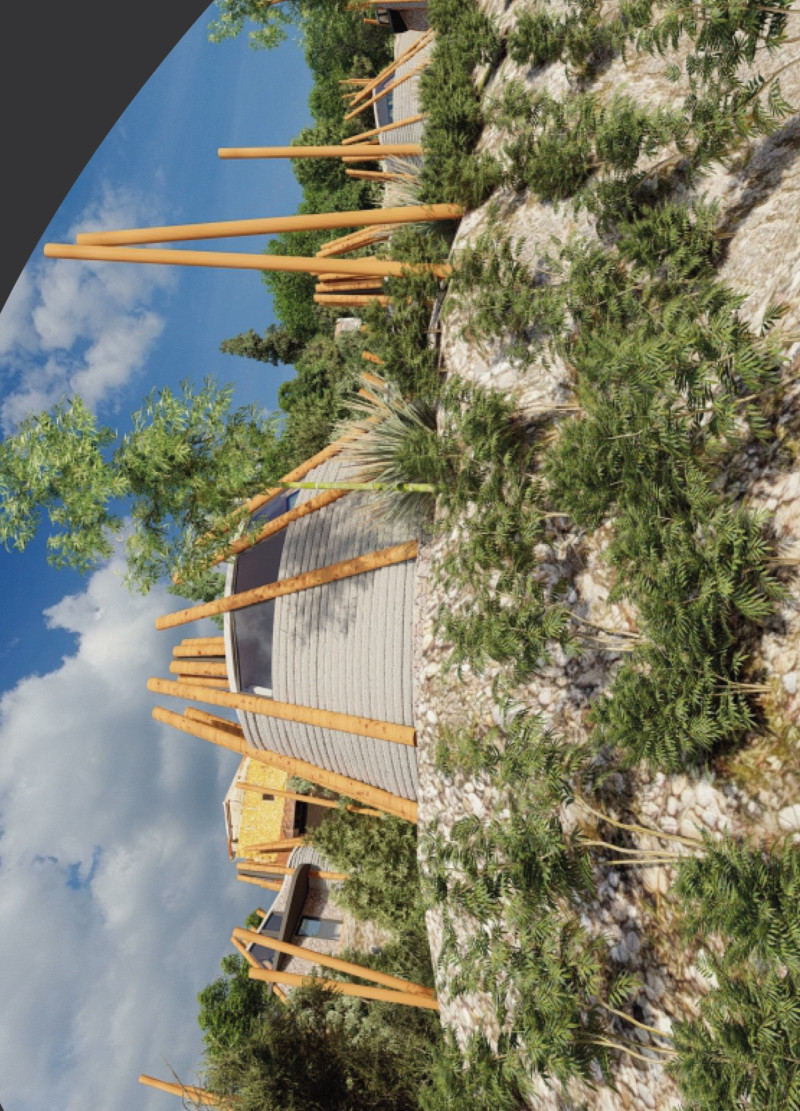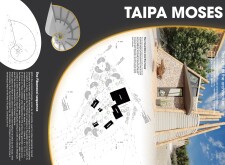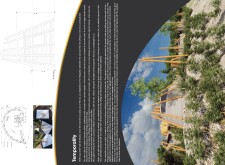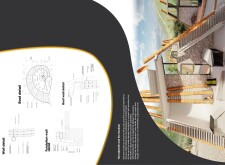5 key facts about this project
This architectural endeavor serves multiple functions, providing a space conducive for relaxation, contemplation, and interaction with nature. The layout is characterized by a spiraling form that draws inspiration from the Fibonacci sequence, guiding the design process and influencing the organization of spaces. The resulting configuration promotes natural movement through the building, allowing occupants to experience a fluid transition from one area to another. This methodology encourages exploration and engagement with the surroundings, rather than a simple linear experience.
A key feature of this project is its spatial organization, which combines open communal areas with more intimate, private spaces. The thoughtful arrangement fosters both social interaction and personal reflection, enabling occupants to choose their level of engagement with fellow visitors or the natural landscape. This flexibility is crucial in a design that aims to cater to diverse activities, from quiet contemplation to gatherings.
Materiality plays a significant role in the project, with a palette that emphasizes sustainability and local resources. The use of laminated wood and sustainably sourced timber reflects a commitment to eco-friendly building practices while imparting warmth and a natural aesthetic to the interior spaces. Stone is strategically incorporated within the structure to provide durability and stability, establishing a solid grounding that resonates with the surrounding geological context. Concrete is another essential material, utilized in ways that maintain the architectural integrity and support the unique curvature of the design.
Large expanses of glass are another noteworthy aspect of the Taipa Moses project. By maximizing views and natural light, the design creates a transparent connection with the outdoors. This conscious effort to blur the boundaries between inside and outside fosters a greater sense of environmental awareness among occupants, encouraging them to appreciate the beauty and serenity of the landscape. Natural light not only enhances the visual appeal of the interior but also plays an essential role in the energy efficiency of the building.
Unique design approaches emerge throughout the project, particularly in how the structure responds to the geographical context. Rather than imposing itself on the landscape, the design seeks to integrate fluidly with the topography, respecting the site's features while enhancing the natural environment. The orientation of the building capitalizes on optimal sunlight exposure, while carefully placed overhangs provide shade, further enhancing energy conservation efforts.
Architectural plans and designs showcase thoughtful details that enrich the overall experience of the Taipa Moses project. The interaction of light and shadow across the surfaces of the structure, as well as the interplay of materials, establishes a visual language that resonates with the surrounding environment. Architectural sections reveal the cohesive relationships between different spaces, emphasizing the organic flow and the relationship between architecture and nature.
The Taipa Moses project embodies architectural ideas focused on sustainability, material integrity, and environmental responsiveness. Each design decision is deliberate, ensuring that the building not only serves its intended functions but also contributes positively to the landscape around it. The emphasis on organic forms and natural sequences enriches the architecture, allowing for an experience that is both grounded and uplifting.
For those interested in a deeper understanding of this project, exploring the architectural plans, sections, and design elements can provide further insight into the functionality and thought processes behind the design. Engaging with these details will enhance your appreciation of how this project represents a thoughtful integration of architecture and nature.


























