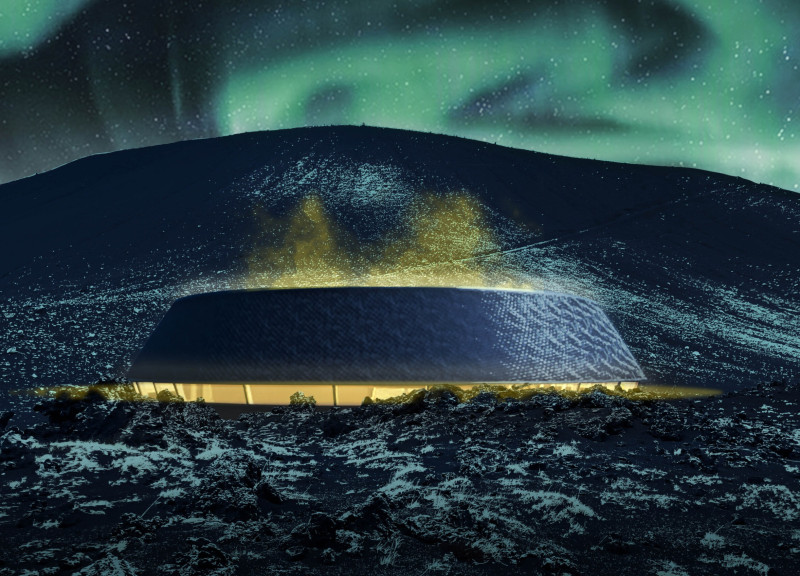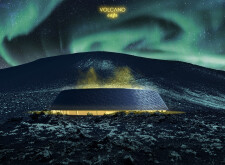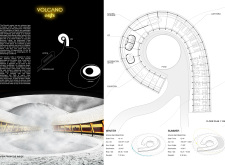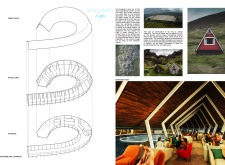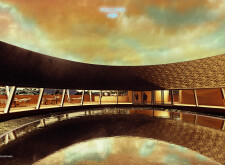5 key facts about this project
Key aspects of the Volcano Café include its circular floor plan, which facilitates an open and inviting atmosphere. A gable roof enhances the aesthetic while providing practical benefits like improved drainage. The seamless integration of large glass windows contributes to visual connectivity with the external landscape, allowing ample natural light to enter, and offering patrons expansive views of the unique Icelandic scenery.
### Unique Design Approaches and Materiality
The Volcano Café distinguishes itself through its use of sustainable materials that align with Iceland's local architecture. The primary materials include wood, glass, concrete, and metal—each selected for its durability and relation to the environment. The wooden structure recalls traditional Icelandic building styles, while the glass facade fosters transparency between indoors and outdoors, creating a cohesive experience for visitors.
The building's round form is not just about aesthetics; it is designed to minimize wind resistance and manage snow load effectively during harsh winters. This functional design approach has practical implications, ensuring longevity and maintenance efficiency. Moreover, the café incorporates geothermal heating, taking advantage of Iceland’s rich geothermal resources. This integration of renewable energy highlights an important commitment to sustainability.
### Interior Layout and Functionality
Inside, the Volcano Café features a carefully considered layout designed to enhance social interaction and comfort. Visitors are welcomed into a spacious cafeteria area with flexible seating arrangements that accommodate both large groups and individuals seeking solitude. An exhibition space dedicated to local geology and ecology adds educational value and engages patrons with the unique environment surrounding them.
Central to the interior is a pond, providing a calming focal point that enhances the overall atmosphere within the café. This integration of natural elements reflects the architectural philosophy behind the project, which aims to harmonize human experiences with the natural world.
For those interested in a deeper understanding of the Volcano Café, exploring the architectural plans, sections, and designs will provide valuable insights into its innovative approaches and detailed design elements. This project represents a thoughtful exploration of how architecture can coexist with nature while fulfilling the functional needs of its users.


