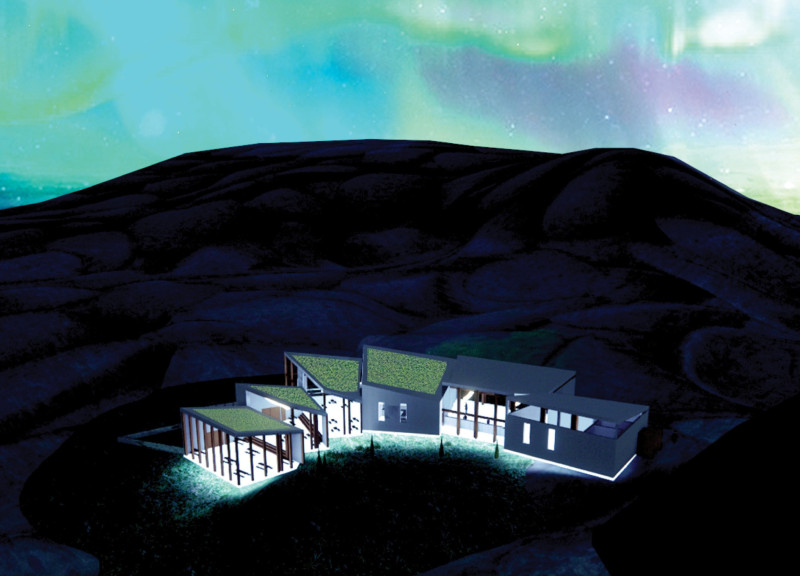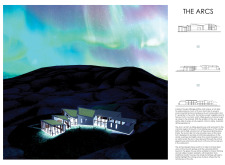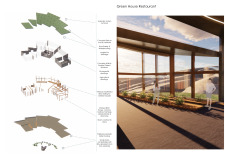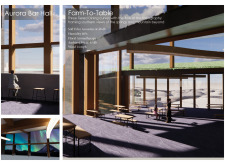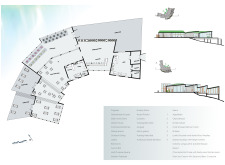5 key facts about this project
The architecture of "The Arcs" is characterized by its curvilinear forms, inspired by the natural contours of the surrounding environment. Each arc seamlessly integrates with the site, enhancing the visual connection to the landscape, which not only serves an aesthetic purpose but also reflects a sensitivity to the ecological context. This thoughtful integration encourages users to engage with both the building and its surroundings, promoting a sense of place that is deeply rooted in the local environment.
Functionally, the project is meticulously planned to accommodate diverse uses. The interior layout comprises multiple dining areas strategically positioned to offer unobstructed views of the geothermal springs and expansive vistas of the Icelandic highlands. Each space is designed to foster a communal atmosphere, allowing guests to connect not only with each other but also with the natural beauty that the location has to offer. Additionally, the inclusion of educational spaces emphasizes the importance of sustainability awareness, providing opportunities for hands-on learning about local agricultural practices and environmental conservation.
The materiality of "The Arcs" plays a crucial role in its overall design narrative. The project utilizes locally sourced materials that resonate with Icelandic culture and geography. For example, the Icelandic lichen turf roof contributes to the building's thermal performance while blending with the natural environment, reinforcing the concept of sustainability. Incorporating concrete for structural elements ensures durability, while double glazed windows enhance energy efficiency and provide ample natural light, creating a welcoming ambiance. The use of vertical weathered birch siding gives the facades an organic warmth, further connecting the structure to its surroundings.
Unique design approaches are evident throughout "The Arcs." The emphasis on curvature allows the building to capture and reflect the surrounding topography, breaking away from conventional rectangular layouts typically found in architectural designs. This approach not only enhances the aesthetic value but also embraces passive design principles, optimizing the building's interaction with sunlight and ventilation. The thoughtfully designed interiors utilize stained birch for structural elements, adding texture and warmth, while polished Icelandic slate is employed in high-traffic areas to provide visual continuity and durability.
In summary, "The Arcs" stands as a multifaceted architectural endeavor that prioritizes sustainability, community engagement, and a connection to the local landscape. Its design reflects a comprehensive understanding of environmental considerations while fostering educational opportunities that encourage a deeper appreciation for ecological practices. For those interested in exploring the architectural plans, sections, details, and ideas behind this innovative project, further investigation into its design elements will offer valuable insights into its thoughtful creation.


