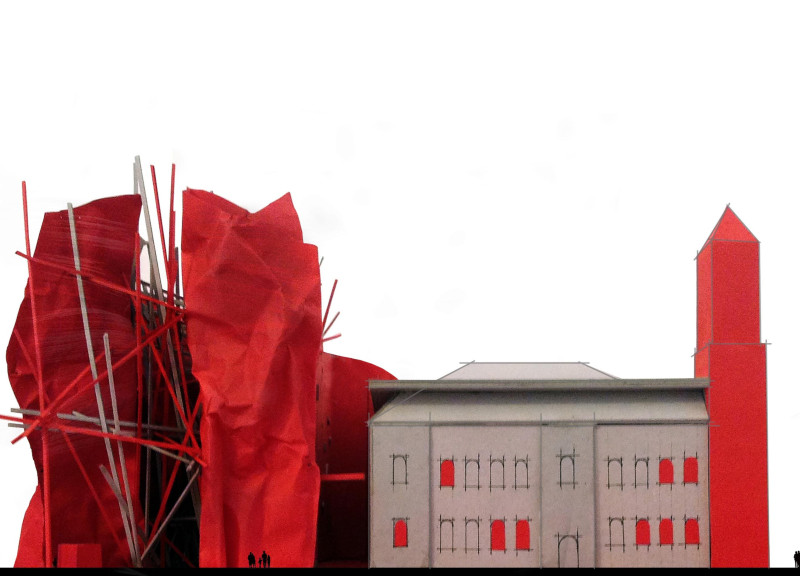5 key facts about this project
The design of the Adelaide Creative Community Hub intentionally symbolizes the ideals of artistic freedom and collaboration. The flowing lines and undulating surfaces create an inviting atmosphere, encouraging users to engage with the space and with one another. This project represents not just a building, but a vibrant intersection of culture, creativity, and community engagement, aimed at fostering connections among various artistic disciplines and the community at large.
Functionally, the Hub is organized to accommodate a diverse range of activities, providing spaces that are flexible and conducive to a variety of artistic pursuits. The ground floor serves as the entry point, where visitors are welcomed into communal areas like a café and art market. This first layer is designed to encourage spontaneous interactions among the visitors, making it a lively area that promotes cultural exchange. Ascending through the building, the upper levels house dedicated spaces such as exhibition rooms, workshops, and performance venues, specifically tailored to support an array of artistic endeavors from visual arts to theatrical performances.
The architectural details of the project further enhance its functionality and aesthetic appeal. The use of mixed materials, including metal framing, textured surface finishes, translucent components, and warm wood accents, creates a striking yet harmonious environment. The choice of materials not only supports the structural integrity of the building but also promotes sustainability and connection to the local context. The palette, which prominently features reds and neutral tones, imbues the Hub with a distinct personality, illustrating the vibrancy of the creative community it aims to serve.
One notable aspect of this design approach is the integration of natural light throughout the structure. The carefully placed openings and the use of translucent materials allow daylight to permeate the interior spaces, creating a warm and inviting atmosphere while reducing the reliance on artificial lighting. This design choice not only enhances the user experience but also emphasizes the project’s commitment to sustainability and environmental responsibility.
The layout of the Adelaide Creative Community Hub is also worth discussing, particularly how it is designed to enhance interaction and creativity. Open spaces encourage fluid movement throughout the building, allowing visitors to move easily from one area to another, fostering a sense of community among users. The varied spatial organization, which includes both communal and private areas, provides a balance between collaboration and focused work, catering to the diverse needs of artists, students, and casual visitors.
The Adelaide Creative Community Hub exemplifies a thoughtful approach to architecture and design, reinterpreting the relationship between public space and artistic practice. By taking clear inspiration from organic forms and emphasizing community connectivity, this project is poised to become a significant landmark within Adelaide, promoting the growth of the local cultural scene. For those interested in exploring the intricacies of this project further, including architectural plans, sections, and overall design ideas, delving into additional presentations of the hub can provide a more detailed understanding of its conception and execution.


























