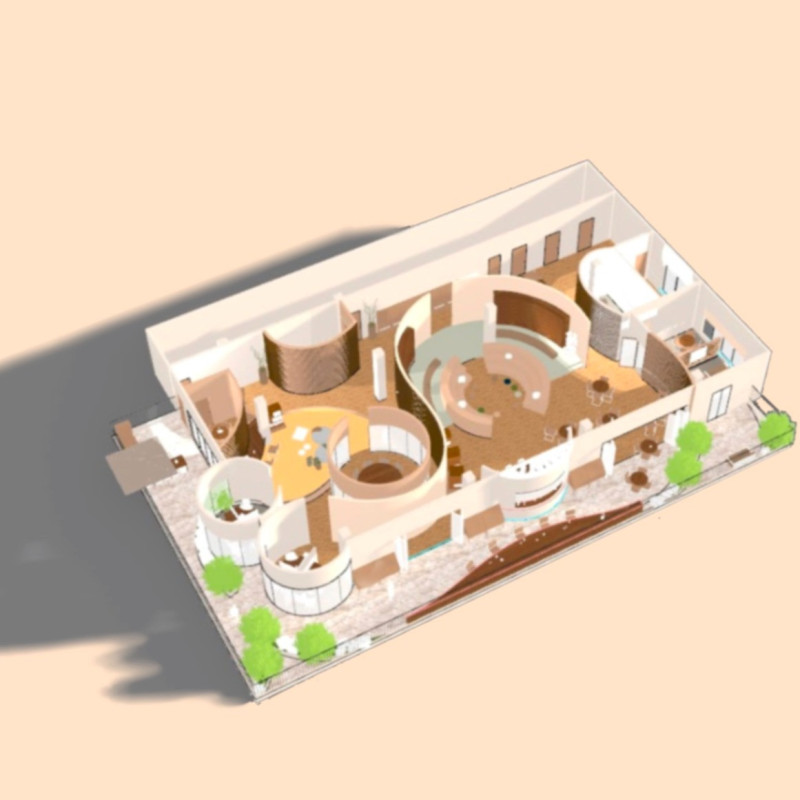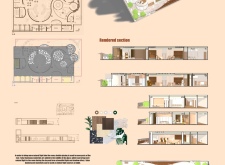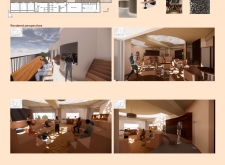5 key facts about this project
The architectural design emphasizes fluidity and openness, utilizing curved forms that guide movement through the space and facilitate interaction. This approach not only encourages employee collaboration but also creates an inviting atmosphere that is conducive to creativity. The integration of natural light is a key feature, with large windows and strategically placed skylights ensuring that every corner of the office is bathed in daylight. This enhances not only the aesthetic quality of the environment but also positively influences productivity and mood, promoting a sense of connection to the outside world.
Functionally, the project is designed to offer a flexible working environment that accommodates various needs. Traditional cubicles are replaced with open areas that can be easily adapted for different purposes, such as meetings, brainstorming sessions, or quiet work. Communal spaces are thoughtfully incorporated to encourage informal interactions, which can lead to innovative ideas and strengthen team bonds. The layout promotes accessibility and flow, allowing employees to move seamlessly between collaborative zones and individual workspaces.
The material selection reflects a commitment to sustainability, incorporating wood, stone, glass, and concrete. Natural wood elements introduce warmth and texture to the interiors, while stone offers durability and visual interest. Glass features prominently throughout, enhancing transparency and creating a visual connection with the outdoors, helping to dissolve barriers between the built environment and nature. Concrete serves as a robust structural component, contributing to the overall modern aesthetic of the project.
One of the standout aspects of this architectural design is its commitment to merging indoor and outdoor spaces. Balconies and terraces are integrated into the design, providing employees with the option to work outside, surrounded by greenery. This not only promotes a healthier workspace but also leverages the benefits of outdoor elements, such as fresh air and natural light, which can rejuvenate and inspire.
The project embodies unique design approaches that reflect contemporary architectural trends while addressing the practical needs of today’s workforce. By emphasizing flexible workspaces that adapt to changing needs, promoting collaboration through communal areas, and prioritizing sustainability through thoughtful material choices, the project successfully navigates the complexities of modern office design.
For readers interested in delving deeper into the specifics of this architectural undertaking, exploring the architectural plans, sections, and design ideas presented will provide further insights into how this project navigates the interplay between environment, functionality, and aesthetic appeal. The innovative ideas captured in this design serve as a valuable reference for anyone looking to understand the evolving landscape of workplace architecture.
























