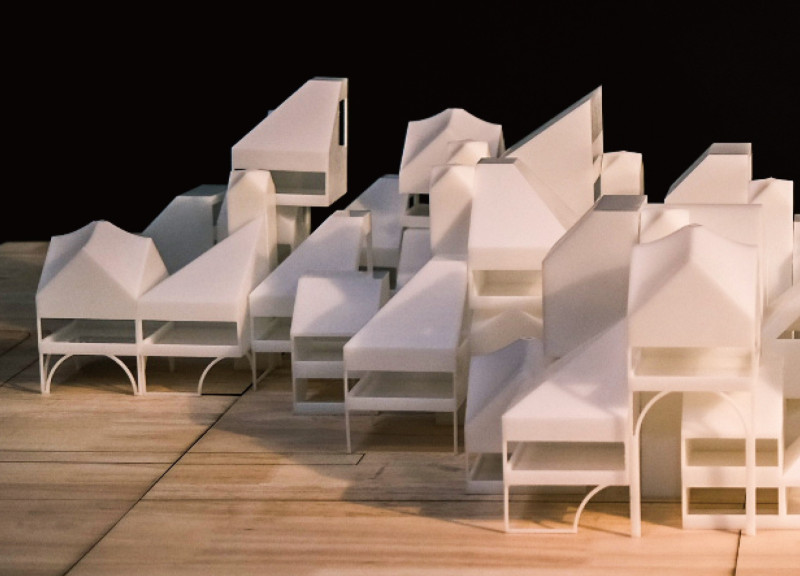5 key facts about this project
The architectural design is characterized by a series of interconnected structures that create a harmonious balance between built form and nature. Each unit is designed with an emphasis on adaptability, allowing for varied uses according to the needs of the occupants. This modular approach facilitates individual expression while ensuring that each space contributes to the larger community dynamic. By prioritizing connectivity, both physically and socially, the design intuitively guides residents through a flowing landscape of spaces, encouraging engagement without imposing rigid barriers.
A significant aspect of the project is its emphasis on sustainability, reflected in the careful selection of materials and construction techniques. The design incorporates wood for its aesthetic warmth and environmental viability, using it for structural framing and cladding. Concrete may serve as a reliable base, providing strength in the face of coastal conditions. Expansive glass elements enhance the experience of space, allowing for abundant natural light and unobstructed views of the surrounding landscape. This choice of materials not only supports the architectural vision but also aligns with environmental considerations, as sustainable practices are embedded throughout the design process.
Unique design approaches are evident in the organic shapes and forms that dominate the project. These curved and flowing lines respond to the natural topography, creating a visual rhythm that echoes the undulating landscape. Rather than adhering to conventional rectangular forms, the architectural language embraces softer edges, fostering a sense of connection to the environment. This intentional move towards organic forms affects not only aesthetics but also enhances the potential for improved airflow and light distribution within each dwelling.
Another notable aspect is the inclusion of communal spaces within the architectural framework. These areas are strategically placed to encourage social interaction and collaboration among residents. Thoughtful landscaping complements the design, planting native species that require minimal maintenance while providing habitat for local wildlife. This focus on communal living cultivates a sense of belonging, reinforcing relationships within the community and promoting a sustainable lifestyle.
The project reflects a keen awareness of its surroundings, with design decisions made to mitigate environmental impact and enhance resilience against potential natural challenges, such as rising sea levels and severe weather. This forward-thinking approach ensures that the architecture is not only aesthetically pleasing but also practical and enduring, aligning with modern environmental concerns.
By exploring the architectural plans and sections of this project, readers can gain deeper insights into the innovative ideas and strategies employed throughout the design process. Delving into the architectural details reveals how the interplay of space, light, and materiality creates unique living environments that prioritize resident well-being while honoring the landscape. Visitors to the project presentation will find an opportunity to appreciate the thoughtful design choices that culminate in a cohesive and harmonious architectural expression.























