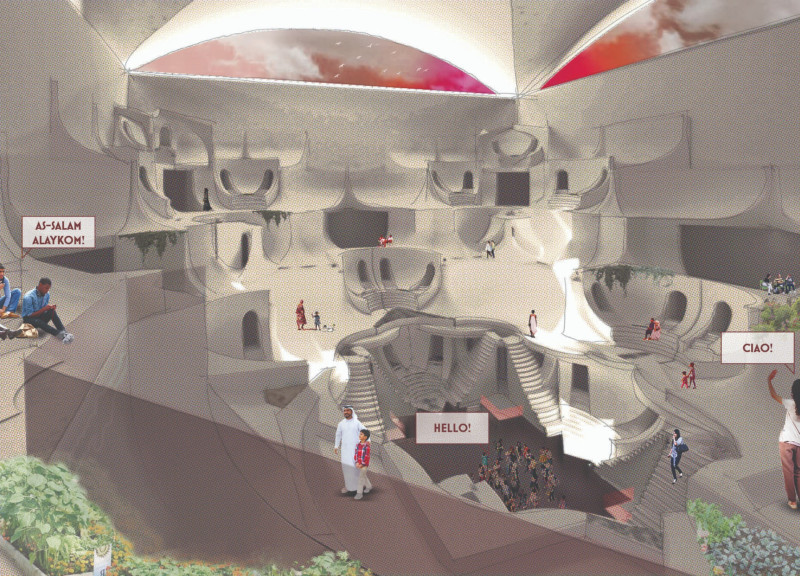5 key facts about this project
In terms of function, the project serves a dual purpose: it provides essential residential spaces for migrants and facilitates community interaction through shared facilities. The residential structures are designed to accommodate a range of living arrangements, from private units to co-living spaces that allow for communal experiences. This flexibility caters to the needs of various demographic groups, recognizing that the experiences of migrants can differ widely. The design integrates kitchens, living rooms, and communal bathrooms, promoting not only practicality but also social connectivity.
The overall layout of the project is characterized by interlinked volumes that combine traditional Roman and modern architectural elements. The use of curves and organic forms invites movement and interaction among residents, encouraging them to engage with one another in a welcoming atmosphere. Important parts of the project include open plazas and terraces that serve as gathering spaces, as well as pathways that weave through the development, linking different areas and promoting accessibility.
In terms of materiality, the project utilizes a thoughtful selection of resources that balance aesthetic appeal and durability. Reinforced concrete serves as the primary structural element, allowing for the curvature of the design while ensuring stability. Extensive use of glass creates transparency and an open feel, effectively connecting indoor spaces with the outdoor environment. Timber elements add warmth and a homely quality, while traditional terra cotta offers a nod to the local architectural heritage, reinforcing a dialogue between past and present.
Unique design approaches within the project include its emphasis on community-oriented spaces and the integration of adaptive living solutions. By offering various configurations for residences, the project acknowledges the evolving needs of its tenants, particularly in light of changing demographic patterns. The phased development strategy effectively addresses the immediate needs of the residents while planning for long-term growth and cohesion within the community. This approach not only enhances livability but also fosters a sense of ownership and pride among the inhabitants.
Overall, "All Roads Lead to Home" serves as an architectural response to contemporary societal challenges, embodying the spirit of resilience and shared experience. By creating an environment that supports both cultural interaction and individual needs, this project contributes to a more harmonious urban landscape. Those interested in exploring the intricate details and innovative designs of this project are encouraged to review the architectural plans, architectural sections, and architectural ideas presented. These resources will provide deeper insights into how the design thoughtfully balances form and function within the context of community building in Rome.


























